The Architecture of Enrique Norten
-
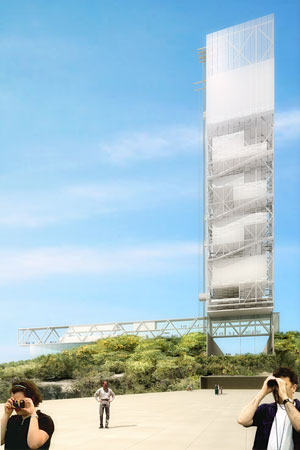 Image courtesy of TEN Arquitectos.
Image courtesy of TEN Arquitectos.Modernist architecture has always contained two opposing strains, which historians Nikolaus Pevsner and J.M. Richards long ago christened Rationalism and Anti-Rationalism. For a long time, the Rats (Walter Gropius, Mies van der Rohe, SOM) were in the ascendancy. Today, the most-lauded, competition-winning architects are Anti-Rats such as Thom Mayne, Zaha Hadid, Daniel Libeskind, and, of course, the King Anti-Rat, Frank Gehry. Yet when the Guggenheim Museum chose an architect to design its $180 million branch in Guadalajara, Mexico, it picked a Rat: Enrique Norten. What sets Norten apart from expressionist-modernists such as Gehry and Libeskind is that his buildings derive their character less from their shapes than from the way they are built. His proposed museum, shown here, has the clarity of a diagram: the vertical exhibition spaces stacked up in a steel tower, and a horizontal gallery cantilevered over a ravine.
-
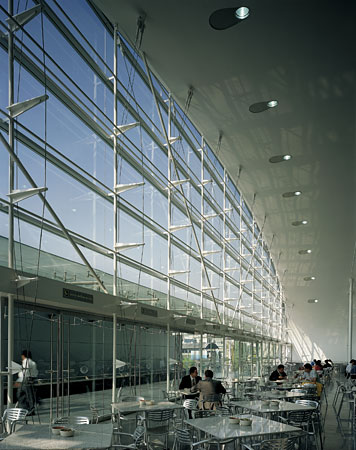 Image courtesy of TEN Arquitectos.
Image courtesy of TEN Arquitectos.Norten cut his teeth in his native Mexico, where he opened an office 20 years ago. Architects have traditionally hit their stride in late middle age. Mies van der Rohe was 62 when he started designing the trendsetting Lake Shore Drive apartments, and Gehry was 68 when he built the Bilbao Guggenheim. Norten is only 51, but he has already produced an impressive body of work—a series of commercial and institutional buildings, including a national school of theater. His buildings are characterized by their architectural rigor, technical refinement, and sense of coherence. The elegant multi-use hall (shown here) for TELEVISA, the country's largest private broadcaster, is representative of Norten's early work. It is so lightweight it almost looks aeronautic, and is decidedly architectural rather than sculptural.
-
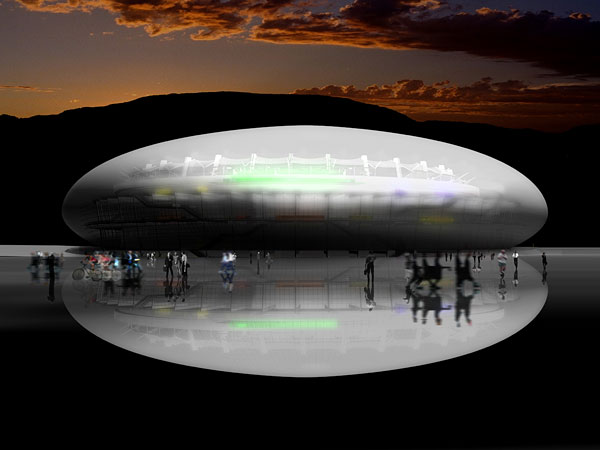 Image courtesy of TEN Arquitectos.
Image courtesy of TEN Arquitectos.If Norten were a jazz musician, he would be Quincy Jones, not Miles Davis—a multifaceted impresario rather than a self-absorbed loner. For the 750-acre JVC Center in Guadalajara, a combination of exposition grounds, commercial center, and new town, Norten assembled a lineup of international architects that includes Toyo Ito, Jean Nouvel, Wolf Prix, Daniel Libeskind, Thom Mayne, Steven Holl, and the late Philip Johnson. Whether the result will be a triumphant avant-garde version of the White City or a quixotic architectural theme park is hard to say. But however it turns out (it is still in the planning phase), Norten's giant dome (see right) will be the centerpiece. The vast 790-foot-by-595-foot interior is a column-free space spanned by arched trusses, containing concentric rings of convention and exhibition spaces. The form is simplicity itself. The translucent skin will make the building glow in the dark like a giant magic mushroom.
-
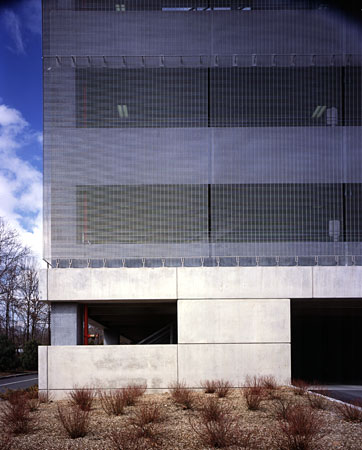 Image courtesy of TEN Arquitectos.
Image courtesy of TEN Arquitectos.The lyrical JVC dome is a technical tour de force, but its precision and machinelike quality are the result of handicraft, not of industrial processes. Norten is a high-tech architect from a low-tech country. This may sound paradoxical, but an architect's embrace of technology is as much an aesthetic decision as an engineering one. In 2001, Norten, who went to school at Cornell and has long taught in American universities, opened an office in New York City. One of his first commissions was a parking garage for Princeton University, shown here. A banal problem, but in Norten's hands, an elegantly constructed essay in layering. Stainless steel mesh is wrapped around the concrete structure like a cocoon, so that the building appears to be a ghostly image of itself.
-
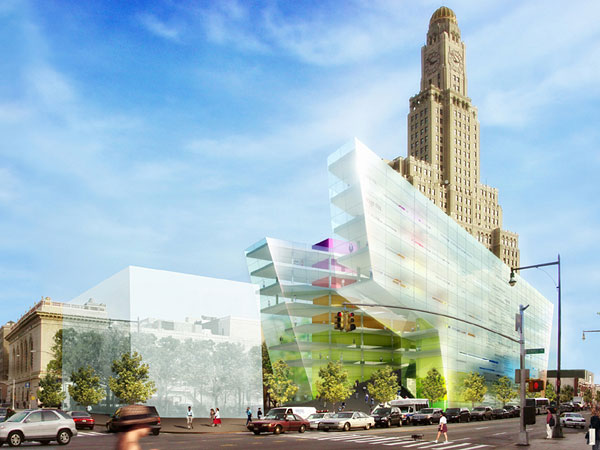 Image courtesy of the Museum of the City of New York/TEN Arquitectos.
Image courtesy of the Museum of the City of New York/TEN Arquitectos.Three years ago, Norten won a competition to design the Brooklyn Public Library for the Visual and Performing Arts (see right). The project, which is slated to begin construction in spring 2006, is featured in an exhibition of Norten's New York City work on display at the Museum of the City of New York until Oct. 30. The library will stand across the street from Frank Gehry's bumptious Brooklyn Nets arena development. The contrast between the two will be striking. Norten's severe architecture is poised and detached; it doesn't cozy up to you. Except for the wedge form, which is largely dictated by the shape of the site, and the exaggerated cantilever, this coolly abstract building is a muted presence, its transparent glass facades forming a neutral backdrop for electronic displays and signage.
-
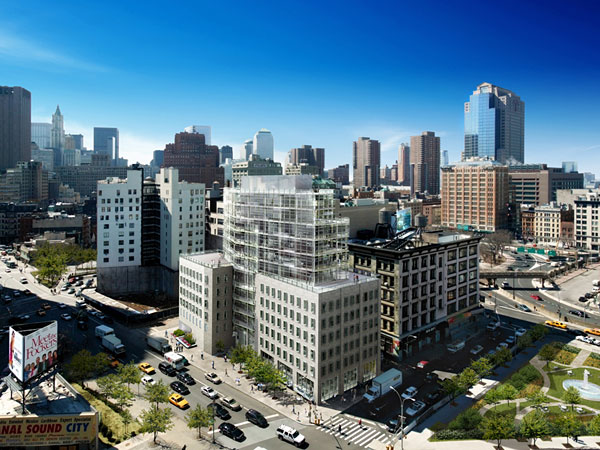 Image courtesy of the Museum of the City of New York/TEN Arquitectos.
Image courtesy of the Museum of the City of New York/TEN Arquitectos.Fashion has always been an important ingredient of Enrique Norten's understated architecture, which may be why his clients include boutique hotels and luxury apartments as well as cultural institutions. His award-winning Hotel Habita in Mexico City is a renovated existing building wrapped in etched glass and stainless steel. One York Street, at Canal Street and Sixth Avenue, the edge of New York City's Tribeca district, is a condominium development that likewise combines new and old. A stylish glass tower is grafted onto two existing industrial lofts, shown here. The result, as often happens in such hybrid projects, is more interesting than a brand-new building. The contrast between the transparent tower and the solid lofts, and the sympathetic relationship of the building to the street, bring richness to this understated design.
-
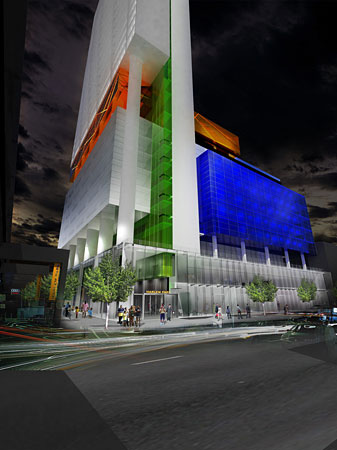 Image courtesy of the Museum of the City of New York/TEN Arquitectos.
Image courtesy of the Museum of the City of New York/TEN Arquitectos.A Norten building is usually a simple volume, a box or an assembly of boxes, depending on the functional requirements. The structure, as in the case of the JVC dome, is generally straightforward. It is the construction—often complicated, usually intricate, and always extremely light—that draws the eye. Harlem Park, pictured at right, is still being designed (groundbreaking is scheduled for later this year), but already one has a sense of its layered transparency and attenuated tautness. The $236-million mixed-use project at 125th Street and Park Avenue combines a hotel and apartments in a 34-story tower, offices in a lower block, and three floors of shops at street level. Norten is a quintessential urbanist, and he handles this animated mix with hard-boiled aplomb.
-
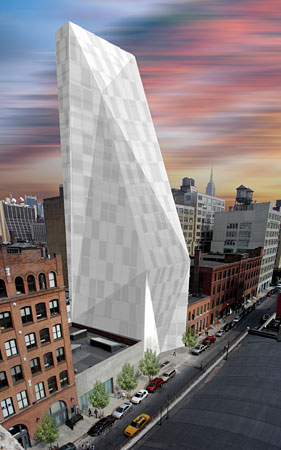 Image courtesy of TEN Arquitectos.
Image courtesy of TEN Arquitectos.With high-profile commissions such as the Guggenheim Museum, Norten appears to be at a crossroads both in terms of his career and aesthetically. He has always eschewed the development of a signature style, preferring to be a problem-solver and a builder. Yet a starchitect is expected to have a personal style, which explains the success of the theatrical Anti-Rats, with their startling, offbeat designs. Is Norten switching camps? The Brooklyn Library is already considerably quirkier than his previous work, and the faceted, crystalline, Chelsea Arts Tower in New York City (see right) goes even further. It is an exercise in fey expressionism that seems to have more to do with what can be generated on a computer screen than with actual construction. It would be a shame if Norten were pulled in this direction. Theatricality weighs uneasily on his unsentimental and tough brand of minimal modernism.