If You Live in a Glass House
-
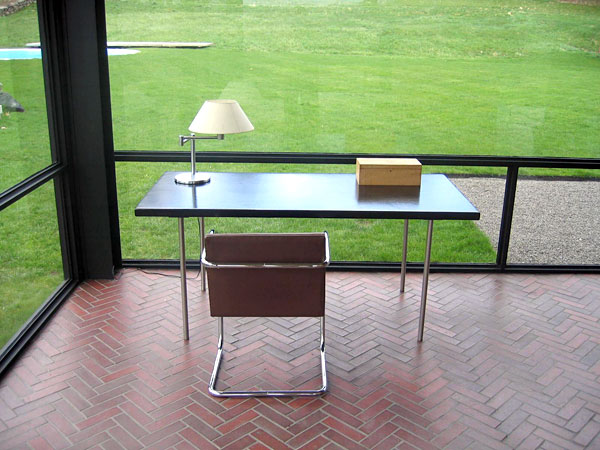 Photograph by Witold Rybczynski.
Photograph by Witold Rybczynski.It is only four years since Philip Johnson passed away. Two books on the man who dominated the American architectural scene for half a century have appeared in the interval: the proceedings of a somewhat turgid Yale conference and The Philip Johnson Tapes, a set of 10 lively interviews conducted by Robert A.M. Stern in 1985 and released only recently. In addition, the Glass House in New Canaan, Conn., probably Johnson's most durable architectural achievement, has been opened to the public under the auspices of the National Trust for Historic Preservation. It's well worth a visit.
-
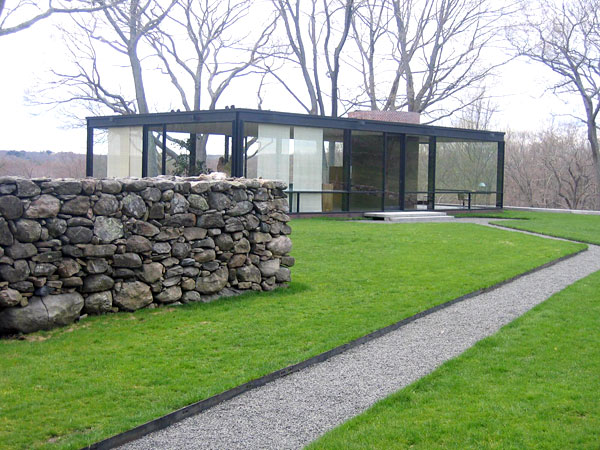
Johnson built the house for himself in 1949. He lived in it most of his life and died at home, in a hospital bed, overlooking the landscape that he had reshaped to resemble the farmland of his boyhood Ohio. That overused word icon surely applies to this much-photographed building. But photographs make it appear larger than it is; only 56 by 32 feet, it's much smaller than Mies van der Rohe's contemporaneous Farnsworth House, with which it is often compared, and downright tiny by today's inflated domestic standards. Moreover, the classic head-on views of what appears to be a rather formal structure don't capture the picturesque quality of its setting, irregular stone walls, and angled gravel paths.
-
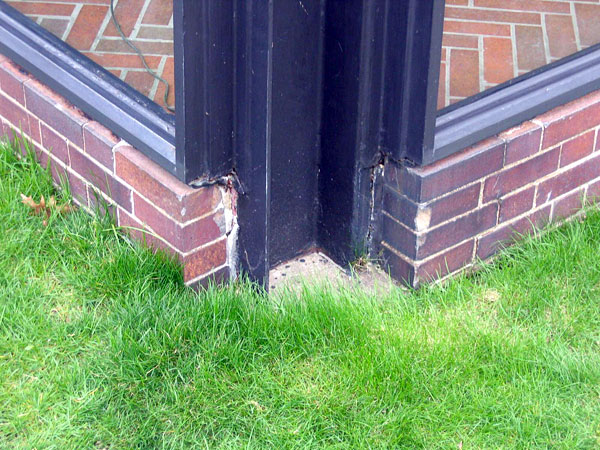 Photograph by Witold Rybczynski.
Photograph by Witold Rybczynski.In The Philip Johnson Tapes, Johnson recounts that in the mid-1950s, he invited Mies, with whom he was collaborating on the Seagram Building, for an overnight visit. At 10:30 in the evening, Mies emerged from the nearby guesthouse and told his host that he wanted to leave. Johnson thought he was joking. "I don't think you understood," responded Mies. "I'm not staying in this house another minute, and you've got to find me a place to stay." What had upset the German architect? "I just think he felt that my bad copy of his work was extremely unpleasant," Johnson later speculated. Whether or not it is a bad copy, it is certainly an unfaithful one. The Glass House uses spare "Miesian" materials—steel I-beams painted black—but in a very un-Miesian manner. For example, from a distance, the steel frame appears to sit on the brick base, but this is contradicted by the way that the columns slide by the brick at the corners, a solution that lacks both elegance and structural logic (right).
-
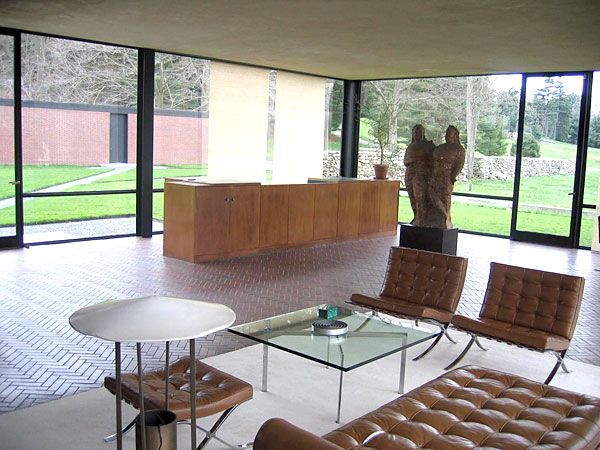 Photograph by Witold Rybczynski.
Photograph by Witold Rybczynski.The house was inspired by Mies van der Rohe, but Johnson knew better than to try to copy the master's furniture, and the so-called Barcelona chairs, ottoman, and coffee table are the real thing. The interior is divided into areas—rather than rooms—by a free-standing closet, a kitchen counter (in background at right), and a brick drum that contains the bathroom and a rather smoky fireplace. All the elements of everyday living are here, yet the Glass House is more like a garden pavilion with plumbing than a home. Johnson's meals were mostly prepared elsewhere (by a live-in couple) and brought over to be served on the marble dining table. Environmental controls are crude; without openable windows, the only way to ventilate is to open the doors, which have no fly screens. That, and the all-glass walls, meant that on extremely hot or cold days Johnson decamped to an old shingled house—a "real" house—that stood on his property by the road.
-
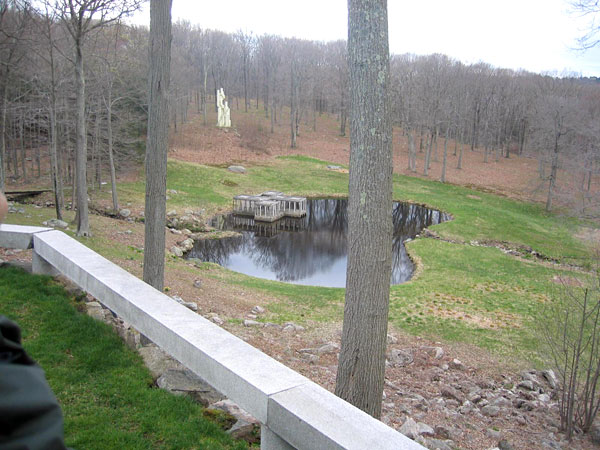 Photograph by Witold Rybczynski.
Photograph by Witold Rybczynski.All architecture, at least all great architecture, has an "ah" moment, a climactic instant that crystallizes the architect's intentions. In modern buildings, this is often a particularly evocative space, but in a house of glass, space is so undefined that the experience of looking from the outside-in, or from the inside-out, is curiously similar. On the other hand, the view beyond the house, across and down the slope, is wonderful. Johnson designed the waterside pavilion to trick the eye (it is barely tall enough to stand in), making it seem far away, and the pond a small lake. The precast concrete structure, often used for picnics, was built in 1962, by which time Johnson had abandoned steel-and-glass minimalism for buildings with attenuated, flattened arches, sometimes referred to as "ballet classicism." The object in the rear is a later garden folly, a sculpture-cum-stair tower, built in honor of his close friend Lincoln Kirstein.
-
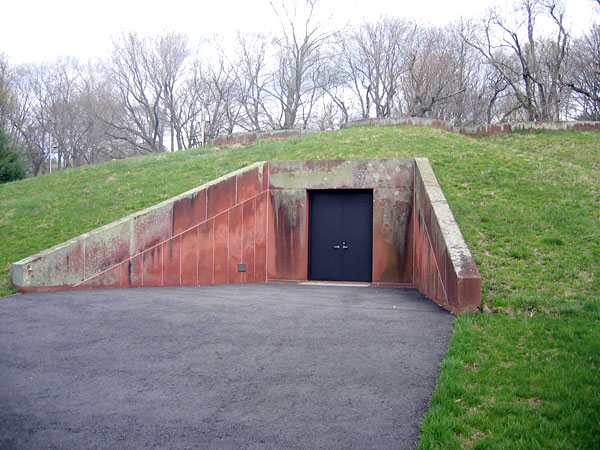 Photograph by Witold Rybczynski.
Photograph by Witold Rybczynski.The lake pavilion was the first of a series of structures that Johnson built—approximately one per decade—on what grew into a 47-acre estate. The little buildings are an autobiographical chronicle of the mercurial architect's trajectory through the architectural fashions of the 20th century. The painting gallery—Johnson was an important art collector—is the most reticent, being an underground bunker. The military overtones can be read as a reference to a fallout shelter or a (characteristically) politically incorrect reminder of Johnson's shady past as a sometime Nazi sympathizer in the years leading up to World War II.
-
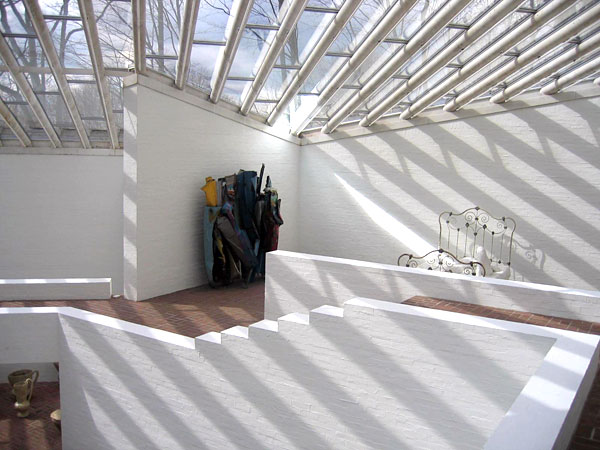 Photograph by Witold Rybczynski.
Photograph by Witold Rybczynski.In 1970, Johnson added a building to house his sculpture collection. The interior is a descending spiral of Escher-like stairs and platforms. This zigzag processional is rendered even more complicated by the overlapping shadows of the structure of the glass roof. This angular design, so different from the ersatz classicism of Johnson's Lincoln Center period, anticipates the prismatic towers of Pennzoil Place in Houston, one of his best commercial skyscrapers of the 1970s.
-
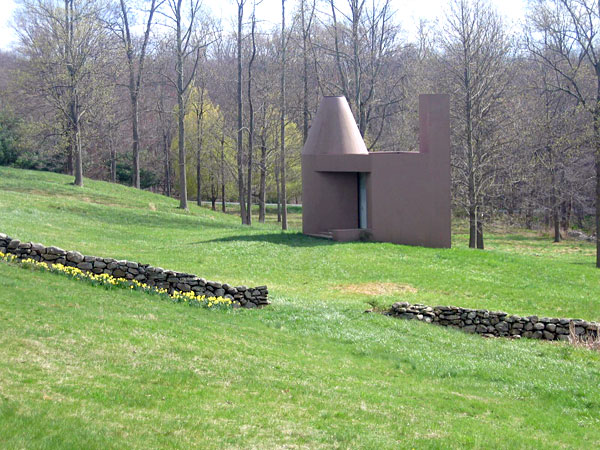 Photograph by Witold Rybczynski.
Photograph by Witold Rybczynski.During the construction of the Seagram Building, Mies, who lived in Chicago, spent long periods of time in New York. As Johnson told Stern in one of their recorded conversations, "We got him a suite at the Barclay. He was happy as a clam and sat all by himself in a room about this size." (The conversation took place in Johnson's apartment at Museum Tower on West 53rd Street in New York.) When Johnson asked Mies what he did all day, the architect answered, "Ve think." Johnson's thinking spot at home was a one-room hut near the Glass House. By 1980, he was interested in the modern classicism of Aldo Rossi, and Rossi's influence is visible in the funnel-shaped skylight and the simple, almost primal geometry of the little study.
-
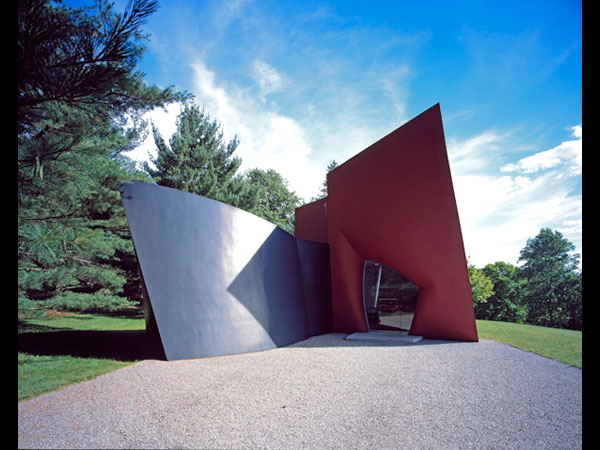 Photograph by Julius Shulman and Juergen Nogai. Courtesy The Glass House.
Photograph by Julius Shulman and Juergen Nogai. Courtesy The Glass House.The last building in Johnson's compound was built in 1995. It is a sort of gatehouse, but really the function is secondary, an excuse to create a form, in this case obviously influenced by Frank Gehry. It is as if the architect, now almost 90, is saying to his younger colleagues—he called them "the kids"—"I can do this, too." The result is the least convincing of Johnson's follies. It reminds me of the scene in Death in Venice when Thomas Mann's protagonist, Gustav von Aschenbach (a famous author), in a vain effort to recapture his youth, resorts to hair dye and mascara. But that was Johnson, too, a serious student of history who was always mindful that history could easily leave one behind.