Renzo Piano's California Adventure Part II
-
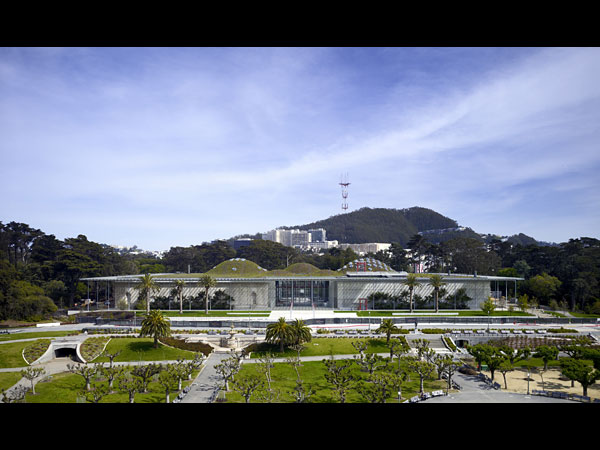 Photograph © Tim Griffith.
Photograph © Tim Griffith.Whereas Renzo Piano's addition to the Los Angeles County Museum of Art was constrained by a need to adapt to somewhat inhospitable surroundings, the new California Academy of Sciences in San Francisco has what most architects would consider a dream site: Golden Gate Park. The Renzo Piano Building Workshop has done so many museum additions (the High Museum in Atlanta, the Morgan Library in New York, soon the Art Institute in Chicago, and the Isabella Stewart Gardiner Museum in Boston) that it has acquired a reputation as an architectural Mr. Fix-It. But its best museums—the de Menil Collection in Houston and the Nasher in Dallas—are stand-alones. So is the California Academy, which has the architect's well-known hallmarks: a light, elegant steel structure; precise details that celebrate technological competence; lots of glass; and a layout as simple as a diagram. This produces a calm, rational, sane place. Perhaps that's why Piano's buildings work best on their own—they are a world apart.
-
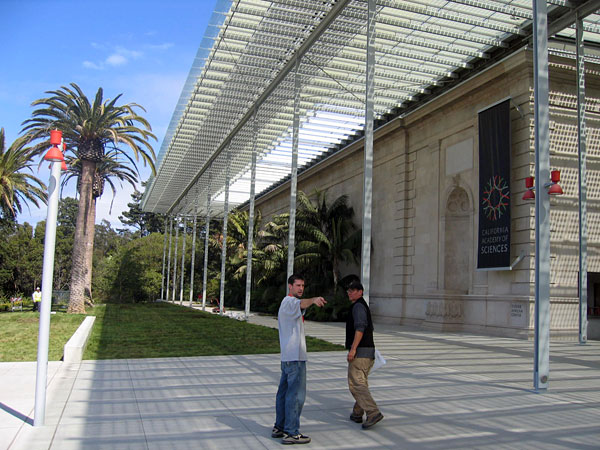 Photograph courtesy Witold Rybczynski.
Photograph courtesy Witold Rybczynski.Piano's rectangular pavilion stands on the site of the original Academy, a complex that was irreparably damaged in the 1989 Loma Prieta earthquake. The front of the new Academy incorporates a large portion of one of these buildings, designed by Beaux Arts-trained Lewis P. Hobart in the 1930s. The neoclassical stone facade does not look out of place, for while Piano uses a Modernist architectural vocabulary, his grammar is traditional: repetitive structural modules, symmetry, movement along major and minor axes, a logical plan. There are distinctly untraditional effects, however, such as the shimmering semishade provided by the translucent roof canopy, which also carries arrays of solar cells. The extremely skinny steel columns reminded me of 1950s Southern California architect Craig Ellwood, an underappreciated designer who stretched the Miesian steel-and-glass idiom to extravagant lengths.
-
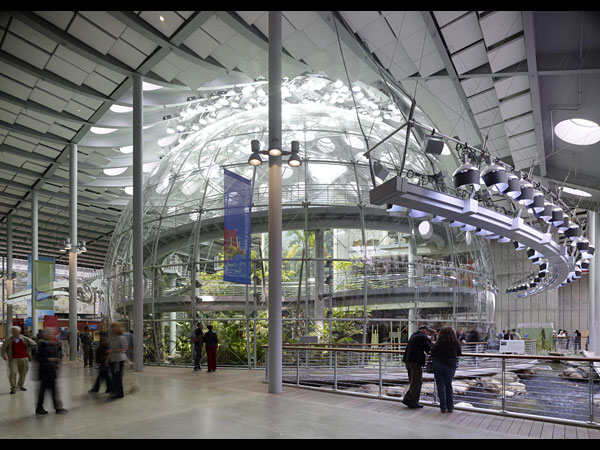 Photograph © Tim Griffith.
Photograph © Tim Griffith.The interior of the museum is a carnival fun house of the natural sciences, one thing beside the other: animals, birds, plants, water, skeletons. The three-story space is dominated by two giant 90-foot-diameter spheres. One—opaque—contains the planetarium, and the other—transparent (right)—contains a rain forest in which a spiraling ramp takes the visitor through the flora and fauna of Costa Rica, Borneo, Madagascar, and the Amazon. Sweating in the humid atmosphere, you catch glimpses of chameleons and tropical butterflies. Outside, a seawater tank with realistically surging waves reproduces a section of California tidal pool and is filled with rockfish, sea urchins, and a deep kelp forest.
-
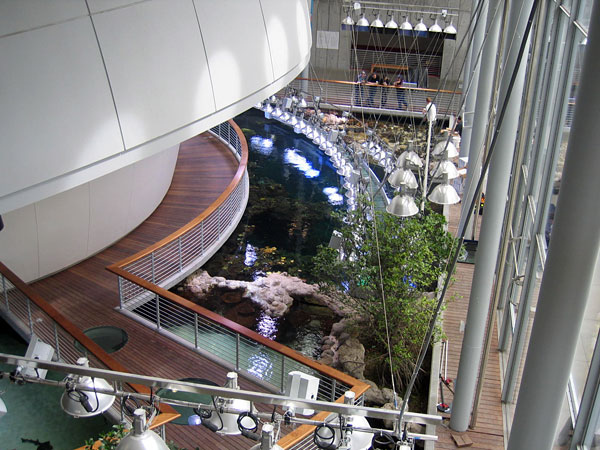 Photograph courtesy Witold Rybczynski.
Photograph courtesy Witold Rybczynski.One senses that the collaboration between Piano and his client, Greg Farrington, executive director of the academy, was a particularly happy one. On the interior, the architect's role was basically to provide viewing platforms for the natural wonders, and his technological bent makes for a "backstage" atmosphere with lots of cables and hanging banks of lights. At the same time, there are nice human touches, such as the decklike ipe-wood walkways and the railings that can be leaned on as you stare down the sharks and rays cruising the mangrove lagoon. The main tank, which contains more than 200,000 gallons of seawater, houses a portion of living Philippine coral reef.
-
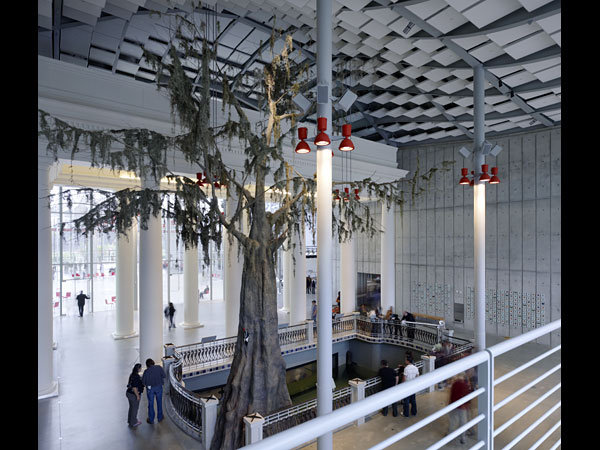 Photograph © Tim Griffith.
Photograph © Tim Griffith.The techno-modern interior is enlivened by more memories of the old building. In the foreground is an opening looking down into the Swamp exhibit (with its surreal albino alligator), that re-creates the 1923 installation and includes the original decorative bronze railings. The large colonnade in the background is a replica of one that stood at the entrance to the aquarium. The effect of mixing old and new recalls that earlier sometime-Californian Postmodernist Charles Moore. The modern red lighting fixtures are a rare use of color—in this building, Piano has wisely stuck to a monochrome palette.
-
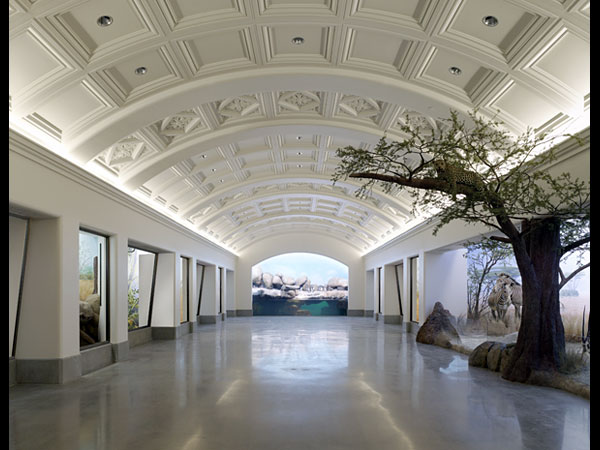 Photograph © Tim Griffith.
Photograph © Tim Griffith.One of the popular attractions of the old Academy was the African Hall—shades of Tarzan and Rider Haggard—and Hobart's splendid vaulted room is reproduced in its entirety, including a dozen painted dioramas. Most of the dioramas are exact replicas of the originals, except for the enlarged "watering hole" from which a black acacia tree appears to grow into the room—and supports a lounging leopard. In this age of snappy digital displays and technological wizardry, you wouldn't think that stuffed animals and painted walls can still work their magic, but they do. The colony of African penguins swimming in the giant water tank (a new addition) at the far end of the hall is the real cavorting thing.
-
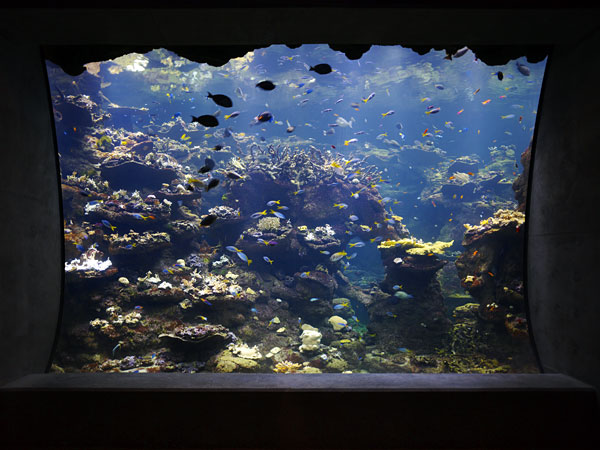 Photograph © Tim Griffith.
Photograph © Tim Griffith.The basement of the building provides views into the underwater portions of the Swamp, the California tidal pool, a flooded portion of the Amazonian rain forest, and the coral reef (right). The immense Plexiglas viewing windows give one the impression of being a scuba diver. Which raises an interesting point. Art museums are usually considered the ultimate architectural commissions, but after seeing the Academy, I'm not so sure. In an art gallery, a conscientious architect such as Piano must continually restrain himself, lest his architecture overpower the art on the walls. In a natural science museum, there is no such problem—you can't outshine a school of piranhas or an albino alligator. In that sense, the architect is freer. At LACMA I felt that Piano was sometimes gritting his teeth, while here he seems to have been enjoying himself. Another difference between the two buildings: live fish, birds, and reptiles are a lot more fun to look at than Damien Hirst's creepy formaldehyde menagerie.
-
 Photograph © Tim Griffith.
Photograph © Tim Griffith.At the exact center of the Academy is an open space called the Piazza, used not for exhibits but for receptions, galas, and public and private functions. It's a purely architectural space, the equivalent of I.M. Pei's atrium in the East Wing of the National Gallery of Art in Washington, D.C., and it should have been the climax of Piano's design. But the walls are so transparent that the space leaks out on all sides, and the roof, which can be partially opened and closed, is a confusing mesh of wires and steel pipes—not really beautiful, just complicated. After all the excitement of the rest of the exhibits, this should have been a place of calm and repose.
-
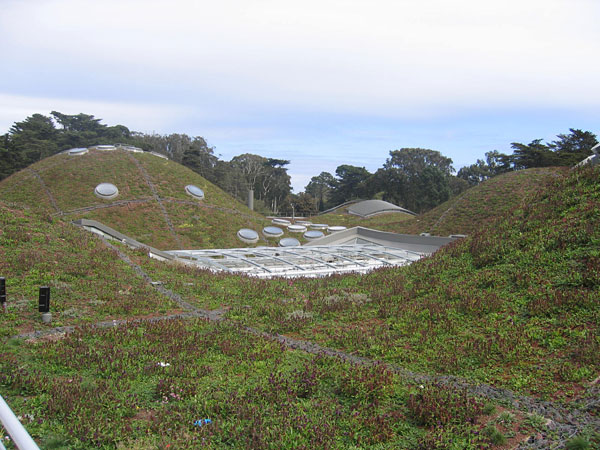 Photograph courtesy Witold Rybczynski.
Photograph courtesy Witold Rybczynski.The most striking feature of the exterior is the so-called living roof, two and a half acres of native Northern Californian vegetation. The flowers attract butterflies and bees, the berries bring birds, and the whole thing is designed to survive without artificial watering. Green roofs have become a staple of energy-conserving architecture (the Academy recently received a LEED platinum rating), but Piano has teased some interesting architectural qualities out of this one. The protruding tops of the interior spheres producing a weird undulating landscape that echoes the surrounding hills but also suggests a vegetal moonscape.
-
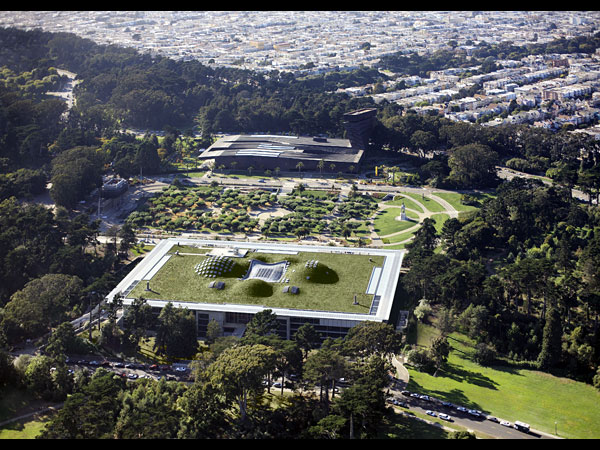 Photograph © Tim Griffith.
Photograph © Tim Griffith.The California Academy of Sciences sits across from the new de Young museum of art, which likewise replaced a building damaged in the 1989 earthquake. Two different types of museums, two different architects (the de Young was designed by Swiss Pritzker Prize winners Herzog and de Meuron)—and although both buildings could be described as big boxes, they represent two different visions of the role of the contemporary architect: problem-solving vs. art-making. Of course, all buildings do both, but Piano seems to be more directly concerned with the former, while Herzog & de Meuron's self-absorbed architecture is a result of the latter. Whether you prefer one or the other may be a matter of taste, but standing on the roof of the Academy looking at the de Young, I was struck by its slightly ominous appearance—and how intrusive the 144-foot canted tower is in Golden Gate Park. The California Academy feels much more at home.