Sim Cities
-
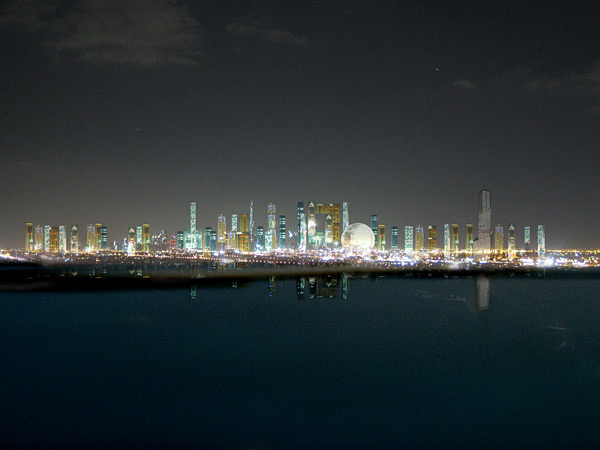 Image courtesy the Office for Metropolitan Architecture (OMA).
Image courtesy the Office for Metropolitan Architecture (OMA).Sim City, the popular computer game, taps into the fact that everyone has an idea of how they'd design a city if they just had the chance. Two brand-new cities currently being built in the Persian Gulf region represent two different responses to this challenge. Waterfront City in Dubai (right) is planned by Reinier de Graaf and Rem Koolhaas of the Office for Metropolitan Architecture (OMA). Projected to have a population of 92,000, it is the centerpiece of Waterfront, a massive development that will eventually house 1.5 million people. This is actually more than the entire current population of Dubai, but new cities require nothing if not ambition: empty desert one day, my condo looking out on the water the next.
-
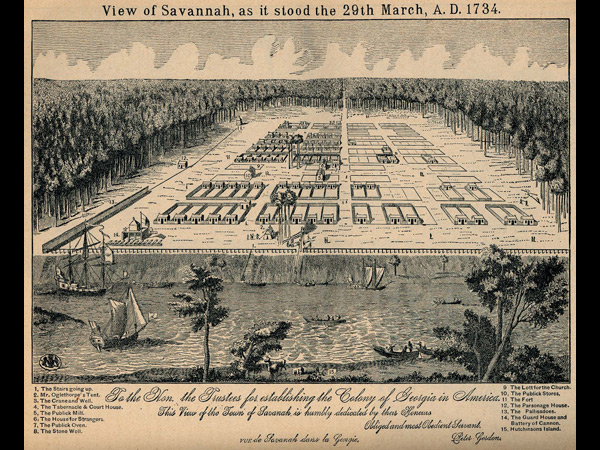 University of Texas Libraries.
University of Texas Libraries.It's easy to make fun of urban dreams, but it's worth recalling that all American cities started from scratch. Savannah, Ga.—a more evocative name than Waterfront, which sounds like a Florida retirement community—was planned by Gen. James Ogelthorpe, the founder of the Georgia colony. He devised a pattern of wards, or neighborhoods, each with a central square around which stood a church, a storehouse, and other public buildings. The squares were linked by avenues, the through traffic being diverted to secondary streets that ran between the wards; parallel to the river, the wards were separated by what became tree-lined boulevards. The idea of directing urban growth in predetermined increments was entirely novel. It not only has worked well in practice but has produced the beautiful city of squares that we know today. This engraving shows the initial four wards, which grew to 26 by the time of the Civil War.
-
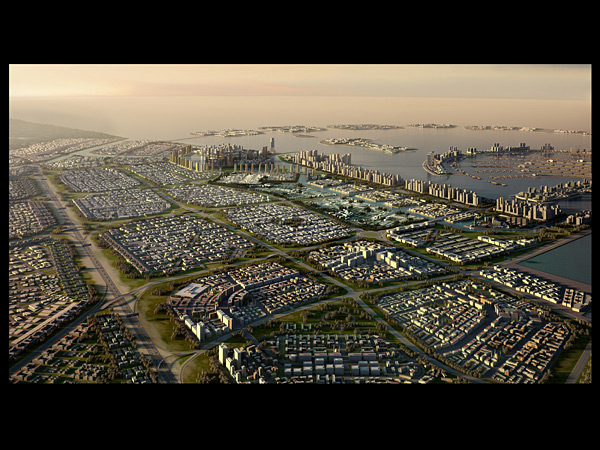 Image courtesy the Office for Metropolitan Architecture (OMA).
Image courtesy the Office for Metropolitan Architecture (OMA).Dubai is one of the fastest-growing cities in the world—in cubic yards of concrete, if not in actual population—and Waterfront is being built by one of Dubai's largest developers, Nakheel Properties. Like Ogelthorpe and his vision for an ideal city in the forested wilderness of the New World, Nakheel's goal is to attract investors. But unlike Savannah, which had a social unit—the ward neighborhood—at its heart, Waterfront City appears to be planned chiefly to facilitate real-estate development. The entire urban area will consist of five high-rise districts, some concentrated and some strung out along the water, surrounded by a sprawl of low-rise housing.
-
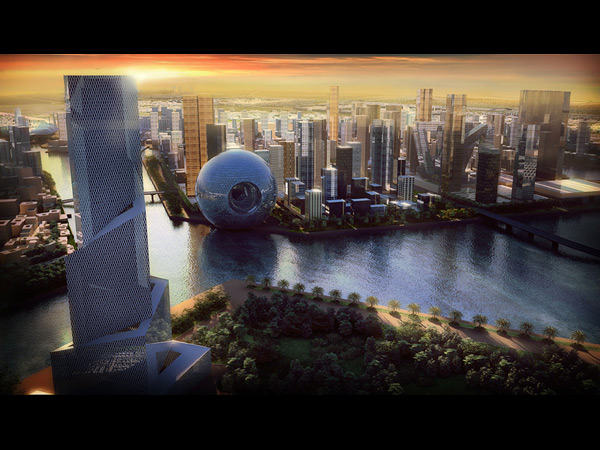 Image courtesy the Office for Metropolitan Architecture (OMA).
Image courtesy the Office for Metropolitan Architecture (OMA).The central district, or downtown, will be a square island covered in large part by high-rise towers. The island is divided into 25 identical blocks and has been likened to Manhattan, but the comparison is misleading. Manhattan's city blocks are tiny (264 by 900 feet) compared with Waterfront City's half-mile-square superblocks—hardly the "human scale" that OMA claims. The generic master plan repeats the more-or-less-accidental urbanism of nearby Dubai City, which is chockablock with skyscrapers, including what will be the tallest building in the world. Koolhaas's vaunted pragmatism may have gotten the better of him here. Will a 44-story sphere and a 82-story ziggurat in the foreground—both presumably designed by OMA—really be enough to enliven this banal city of towers?
-
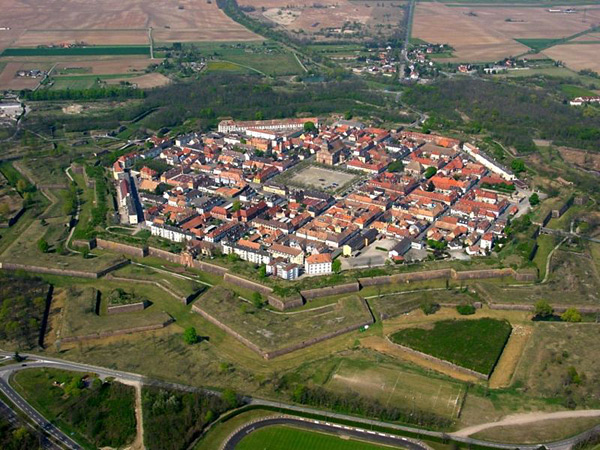 Photograph by Luftbild von Norbert Blau, licensed per GNU Free Documentation, www.wikipedia.org.
Photograph by Luftbild von Norbert Blau, licensed per GNU Free Documentation, www.wikipedia.org.The 16th and 17th centuries in Europe saw the construction of several "instant" fortified towns such as Palmanova in the Venetian Republic and Neuf-Brisach (right) in France. The latter was planned by Louis XIV's great military engineer, the Marquis de Vauban, who laid out a perfect octagon with a grid of streets and a central plaza. The encircling fortifications incorporated everything that the Marquis knew about defense: counter-guards, detached bastions, demi-lunes. Yet Neuf-Brisach is a curious forerunner of Masdar, a new city that is being built in the emirate of Abu Dhabi, less than 100 miles down the coast from Dubai. Like Neuf-Brisach, Masdar's plan is driven by a single big idea, but it's not military; it's environmental.
-
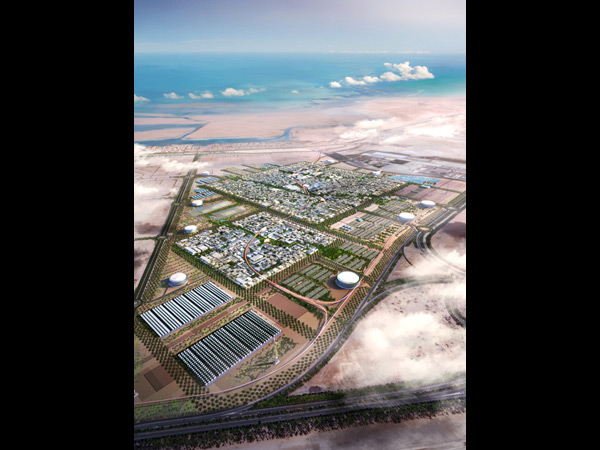 Foster + Partners.
Foster + Partners.Masdar, which will be built by the government-owned Abu Dhabi Future Energy Company, is a third the size of Waterfront City. The projected population of 30,000 will occupy about half the land area, which is remarkably little considering that the average building height is only four to six stories. Low, compact buildings use less energy for elevators and infrastructure, which is part of an overall strategy to make Masdar a zero-carbon, zero-waste city. The built-up square in the background is roughly a mile on each side and resembles a traditional walled city (the smaller square in the foreground is for future growth). Only half the site is occupied; the rest is given over to wind farms, photovoltaic solar arrays, plantations (to offset carbon released by the city), composting plants, fields providing bio fuel, desalination plants, and sewage-treatment facilities (80 percent of water will be recycled).
-
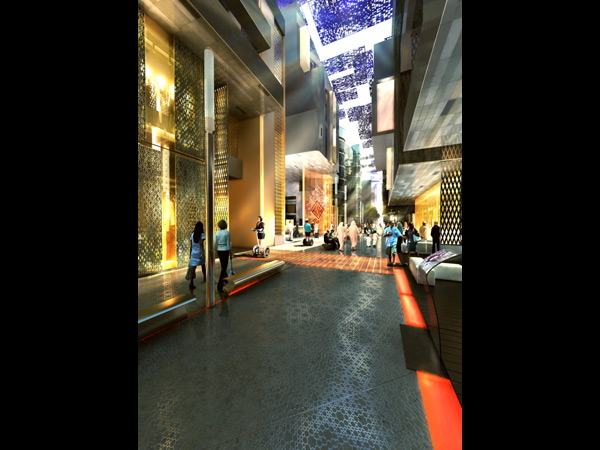 Foster + Partners.
Foster + Partners.While the inhabitants of Masdar will still drive their Range Rovers and Mercedes-Benzes outside the city, the interior will be entirely car-free. Parking garages, as well as waste-collection depots and light industry, will be located in the "wall zone," which is what the planners of Masdar—Foster + Partners—call the edges of the square. Making a totally pedestrian city, as well as building low, are Foster's most radical planning moves. They allow an efficient use of land, with shaded narrow walkways rather than wide vehicular streets—Venice without the canals.
-
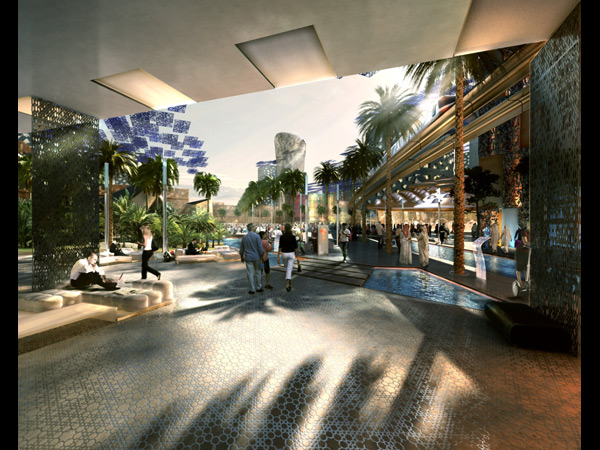 Foster + Partners.
Foster + Partners.A monorail-like "personalized rapid transport system" snakes diagonally through the city and links Masdar to a metro line that runs to the center of Abu Dhabi as well as to the airport. A lot of the people in the streets will be students, since the main industry will be education and research; the city will house a science and technology university (being established in partnership with MIT). The builders of Masdar aim to attract private research labs and light manufacturing facilities to duplicate the creative synergy that has become familiar since Silicon Valley and Boston's Route 128. But here, much, much more concentrated.
-
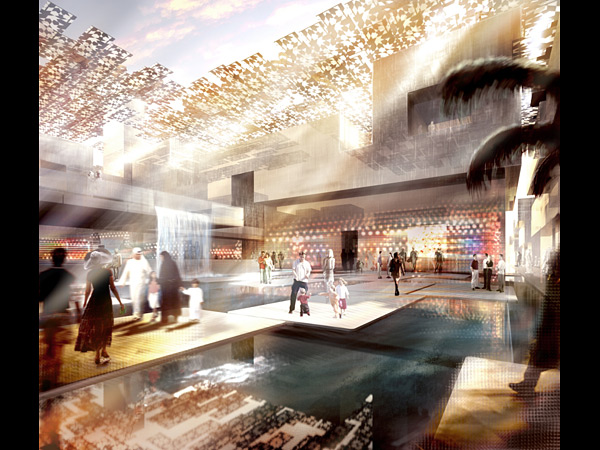 Foster + Partners.
Foster + Partners.Masdar doesn't have canals, but it does have cooling fountains and pools as well as overhead shading devices, which are modern versions of the canvas awnings and woven screens that protect streets and alleys in traditional Arab neighborhoods. Indeed, Foster's proposal for Masdar feels like an updated souk, a high-tech bazaar. Ground was broken on Masdar in early February. Waterfront City will probably be where a lot of Middle Eastern investors will put their money—and where international architectural stars will build their putative landmarks—but if little Masdar develops successfully, it may hold much more important lessons for us all.