Supersize My House!
-
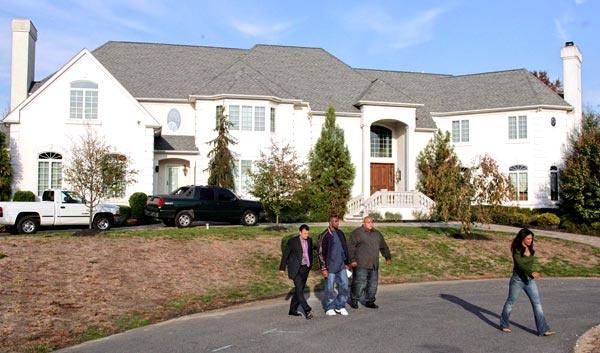 Photograph by Tom Mihalek/EPA/Landov.
Photograph by Tom Mihalek/EPA/Landov.A month ago I noticed a story in the paper about the suspension of Philadelphia Eagles' wide receiver Terrell Owens. More precisely, I noticed a picture of him standing in front of his suburban New Jersey home. The photograph was hard to miss. It took up most of the sports page above the fold—Owens has a very big house. When I was growing up in Canada, the Montreal Canadiens hockey player Bernie "Boom Boom" Geoffrion lived in our town. Reputedly the inventor of the slap shot, Geoffrion was a star. I often bicycled by his home to catch a glimpse of the stone plaque carved with the Habs' team logo next to his front door. It was the only element that distinguished an otherwise conventional suburban rancher. Of course, that was the 1950s. Professional athletes weren't paid multimillion-dollar salaries and they didn't live in—sorry, T.O.—McMansions.
-
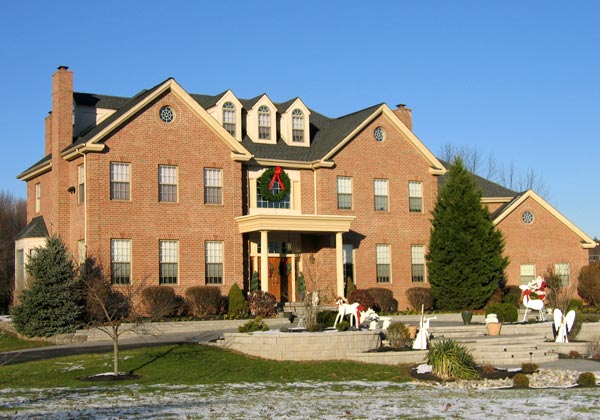 Photograph courtesy the author.
Photograph courtesy the author.Why are Americans obsessed with big houses? The booming economy of the 1980s created great personal wealth, and wealth found expression in domestic architecture, as it always does. These large houses were variously referred to as trophy houses, starter castles, and McMansions. It isn't just that they were big, like their namesake Big Macs; it's that they celebrated bigness. Look at the house on the right. It resembles two buildings pushed together. The squashed impression is heightened by the three crowded dormers on the roof. It's also a matter of scale. Especially in a large house, the relationship of the different parts is important. Here, the blank gables and the spacing of the windows (which are too far apart) and of the dormers (which are too close together) make this boxy house look bigger than it really is. The proportions of the entrance portico likewise feel awkward. The resulting scale makes the house appear impersonal, almost commercial, like a converted mill building.
-
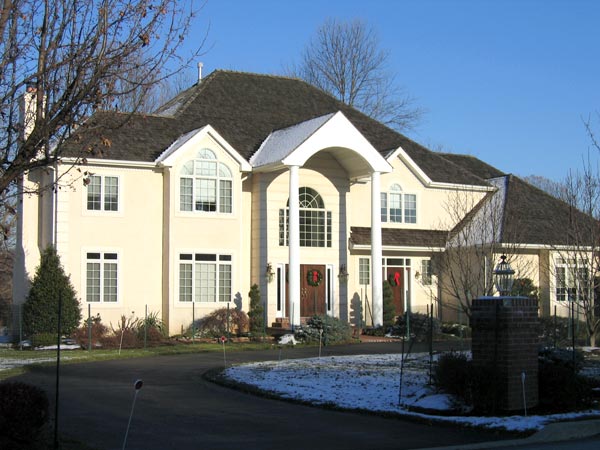 Photograph courtesy the author.
Photograph courtesy the author.According to the Oxford English Dictionary, a McMansion is "a modern house built on a large and imposing scale, but regarded as ostentatious and lacking architectural integrity." This lack of integrity is most evidenced by an uninformed attitude to architectural style. In this house, for example, there are numerous architectural bits and pieces: a portico, classical columns, two Palladian windows, dentil moldings at the eaves, even quoins (the stone trim at the corners). They all add up to—what? No style that I can identify, like a badly mismatched outfit. Builders and their clients were once content to follow the simple dictates of the American colonial style—center halls, clapboard siding, shutters, regular window arrangements, porches. The results were satisfying, if not earthshaking. The builder of this house, who had the architectural ambition but not the skill, has produced a caricature instead.
-
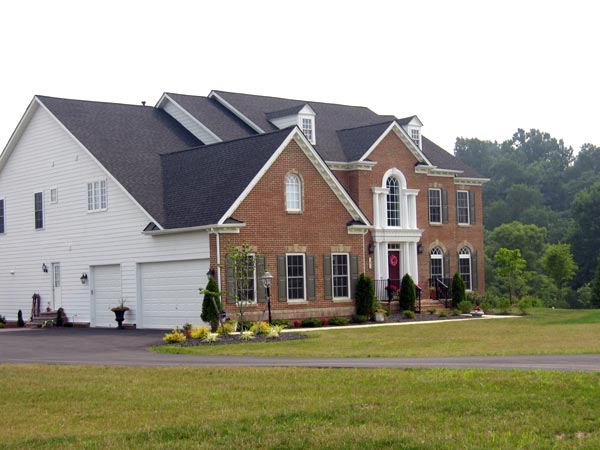 Credit: Photograph courtesy the author.
Credit: Photograph courtesy the author.The facade is the "face" of a building, and it's natural to want one's home to present its best face to the public. This house in Chester County, Pa., has a rather grand front door, with a Palladian window above, and an architrave supported by twin half-columns below. OK, it's slightly over-the-top, as are the arched windows. But the real problem, as with many McMansions, is that this house is all front. Turn the corner at the garage and everything stops dead. No more brick and stone trim, no more shutters and moldings—it's plain vinyl all the way. There is a long tradition of one-sided houses—frugal New England builders often used clapboard on the front and cheaper shingles on the sides and back, for example—but the clumsiness with which the penny-pinching is done here undermines the facade. It gives the impression that the architecture is merely pasted on.
-
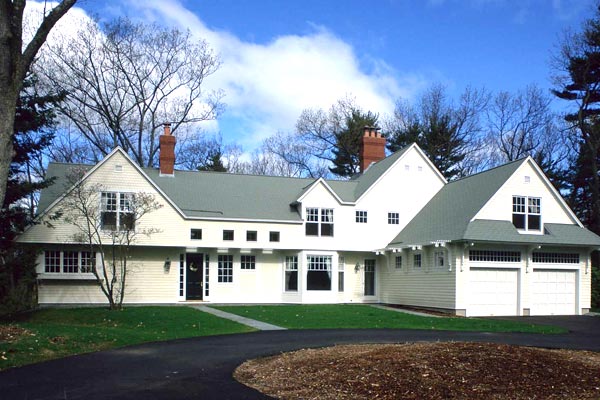 McCann Residence. Photograph by Anton Grassl, courtesy Jeremiah Eck Architects.
McCann Residence. Photograph by Anton Grassl, courtesy Jeremiah Eck Architects.It requires architectural skill to make big houses look as nice as "regular" houses. As architect Jeremiah Eck says, "It's not about size, it's about design." The entrance facade of this 4,200-square-foot suburban house, designed by his firm, has a lot going on—four gables, two bay windows, and 20 windows—but it also has consistency and a sense of scale. The large dormer on the left balances the mass of the garage. Notice how the bulk of the garage is broken down by the section of roof over the doors, the transom lights, and the delicate pergola. The overhanging second floor of the house not only provides shelter for the two entrances, it also creates a strong horizontal (continued across the garage) that effectively lowers the mass of the entire house. The walls actually consist of four different materials, but since they are all painted the same color, the variety is subtle rather than glaring. While New England white-painted architecture has obviously influenced the style of the house, it wears its traditional inspiration lightly.
-
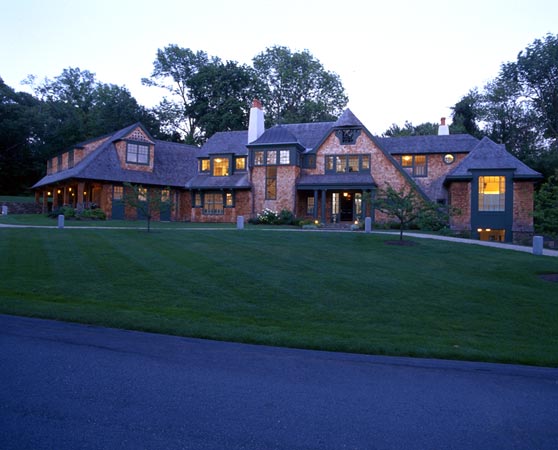 Residence in Weston, Mass. Photograph courtesy Catalano Architects.
Residence in Weston, Mass. Photograph courtesy Catalano Architects.Catalano Architects have kept this large, sprawling house from appearing massive by introducing a variety of roof shapes. This gives the impression that the house has grown over the years, a piece at a time. The strategy here is to make the pieces different rather than the same, and to let the connections be a little awkward. The stair tower in the center anchors the composition, while the entrance porch gains importance from the spreading gable that recalls a 19th-century shingle-style house. Notice how the eaves come close to the ground, lowering the vertical scale of the house. Having created all this variety, the architects pull the various parts together by uniformly painting the woodwork dark green and by limiting the wall material to cedar shingles. Like the previous house—and like virtually all builder houses in America today—the style of this house is "traditional" without being specifically historical.
-
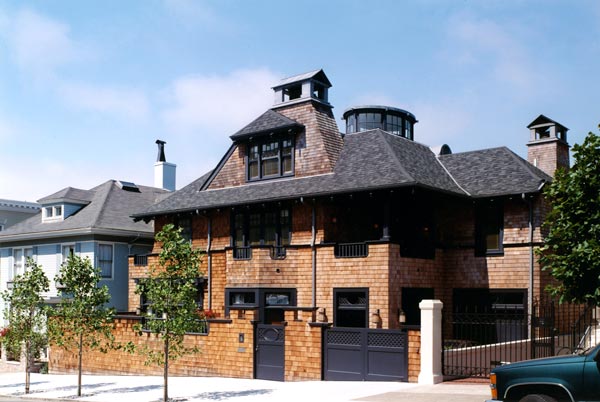 Residence in Pacific Heights, Calif., designed by Robert A.M. Stern Architects.
Residence in Pacific Heights, Calif., designed by Robert A.M. Stern Architects.McMansions often look ostentatious because they're trying too hard. This large city residence in Pacific Heights, San Francisco, designed by Robert A.M. Stern Architects, deploys a variety of architectural elements, including an oval roof lantern, within a highly disciplined—and rather uncomplicated—framework of wood shingles and painted woodwork. The two-and-a-half-story street facade is an asymmetrical composition that would appear chaotic were it not informed by a highly educated sense of style. Stern draws upon the work of Bay Area architects such as Bernard Maybeck, whose early-20th-century houses characteristically blended craftsman, Queen Anne, and Japanese influences. The result here is a large house with a bold, but not overwhelming, sense of scale.
CREDIT: Photograph by Peter Aaron/Esto. -
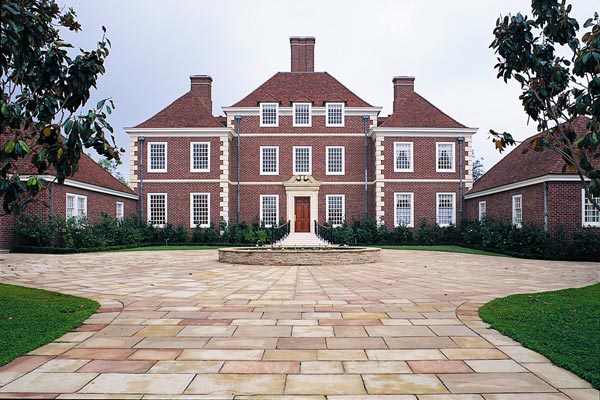 Zanuck Residence, Beverly Hills, Calif., designed by Thomas R. Vreeland and Marc Appleton.
Zanuck Residence, Beverly Hills, Calif., designed by Thomas R. Vreeland and Marc Appleton.A McMansion is said to be "regarded as ostentatious," but ostentation is in the eye of the beholder. This residence in Beverly Hills is hardly shy, but is it pretentious? It's certainly not a simulation. A key ingredient of the simplified Georgian style, which the architect, Marc Appleton, deploys with great skill, is geometry. Notice how the window proportions decrease delicately as they go up, ending in curious half-dormers that recall the houses of the Edwardian architect Edwin Lutyens, as do the rather massive chimneys. The other characteristic of Georgian architecture is restraint. An odd word to use in connection with such an assertive house, but it fits. A few materials, a few carefully chosen details, and careful proportions have produced a big house with a big presence. Perhaps it's unfair to compare builder McMansions with expensive, architect-designed houses, but there's a lesson for builders here. Design counts.
CREDIT: Photograph by Alex Vertikoff, courtesy Appleton & Associates Inc. Architects.