Garage Mahals
-
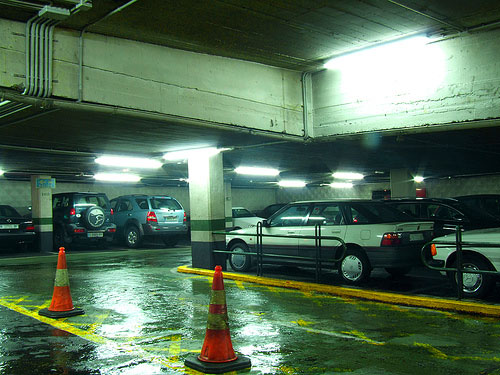 Photograph by Julio Cerletti.
Photograph by Julio Cerletti.Cities once depended on coach houses and stables (19th-century London had multistory stables); we have parking garages. Wading though horse manure couldn't have been much fun, but surely there is nothing as dismal as the interior of a parking garage, especially at night. (The current horror flick P2 taps into that particular phobia.) But just as architects in the past tried to civilize horse storage—Richard Morris Hunt's exquisite stables at Biltmore are as grand as a Park Avenue apartment—contemporary architects are turning their attention to parking garages, with some interesting results.
-
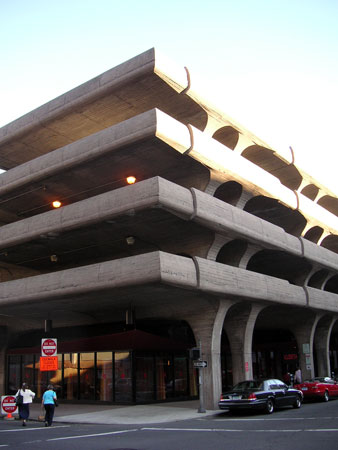 Photograph by Kelvin Dickinson of the Paul Rudolph flickr group.
Photograph by Kelvin Dickinson of the Paul Rudolph flickr group.The granddaddy of the designer garage is surely the structure that Paul Rudolph built on Temple Street in downtown New Haven, Conn., in 1962. The building is a good example of the architect's macho monumentalism—all brawny forms and structural muscle. Although the garage was part of urban renewal efforts to revive downtown New Haven, its two-block-long mass cast a pall on its surroundings. Still, one can admire Rudolph's characteristic ingenuity with concrete, which he handled here in a plastic fashion that recalls the sculptural structures of Antonio Gaudí, although Rudolph lacks the Spanish architect's whimsical playfulness.
-
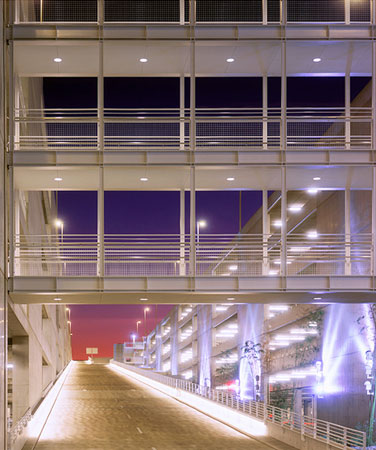 Courtesy Wolf Architecture. Photograph by Adrian Velicescu.
Courtesy Wolf Architecture. Photograph by Adrian Velicescu.Part of the irritation of using parking garages is finding an empty spot. We drive in circles—will there be spaces at the top, or should we try that aisle over there? (This is particularly annoying when you're in an airport hurrying to catch a plane.) The parking structure at Disneyland in Anaheim, Calif., could be described as a smart garage. It handles cars arriving at the blinding rate of 60 vehicles per minute. Since visitors are anxious to enter the theme park as soon as possible, this garage is designed so they can park efficiently and quickly. Six long access ramps (right) lead cars directly to the empty level (levels are filled from top to bottom). Disney employees direct traffic and help speed the process. The six-story structure, a rather elegant, minimalist design by Harry Wolf of Wolf Architecture, houses 10,500 cars, which makes it the largest parking garage in the world.
-
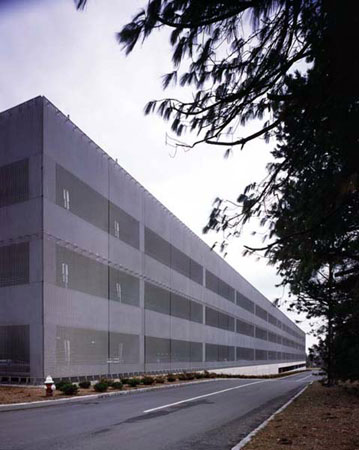 Courtesy TEN Arquitectos.
Courtesy TEN Arquitectos.Elegance is not a quality one generally associates with parking garages, but there are several recent examples that fall into this category. This garage at Princeton University was completed in 2000 by Enrique Norten of TEN Arquitectos. A stainless-steel scrim (which is showing up in all sorts of buildings these days) acts as a ghostly screen to hide the cars.
-
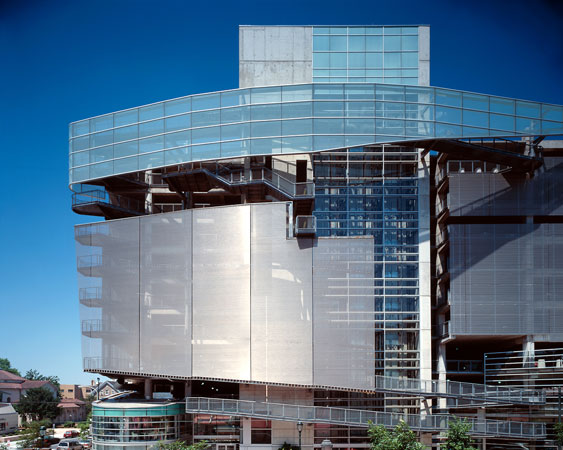 © 2005 Halkin Architectural Photography.
© 2005 Halkin Architectural Photography.We need parking garages in downtowns, but simply camouflaging them is not enough; the challenge is to integrate them into the city. One way to do this is to bury the garage, either in a basement or, as in San Francisco's Union Square garage, beneath a park. Above-ground structures, which are considerably less expensive, are vastly improved if the street level is given over to retail and commercial uses. This garage, replete with a fashionable scrim, was designed by Wood + Zapata, and sits atop a two-story supermarket in West Philadelphia.
-
 Courtesy Architectenbureau Paul de Ruiter. Photograph by Rien van Rijthoven.
Courtesy Architectenbureau Paul de Ruiter. Photograph by Rien van Rijthoven.This parking structure in Rotterdam, designed by Architectenbureau Paul de Ruiter, is a hybrid building in more ways than one. To fit 650 cars onto the small site, half of the garage is underground. The above-ground portion of the building is organized around a landscaped open-air court. The street level, devoted to shops and a cafe, is clad in glass, while the parking levels are wrapped in perforated aluminum panels—another scrim. The streamlined superstructure is handled with considerably less to-do than the West Philadelphia garage.
-
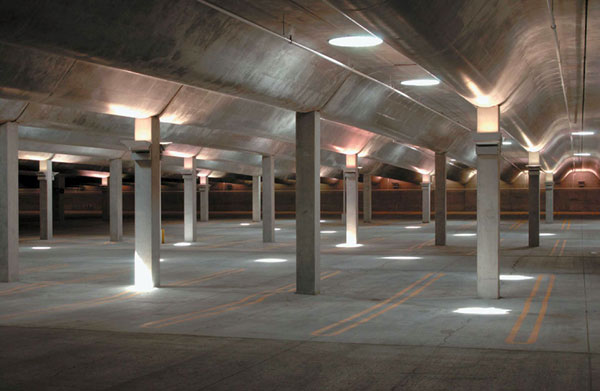 CourtesyCREDIT: Chris McVoy and Steven Holl architects.
CourtesyCREDIT: Chris McVoy and Steven Holl architects.It's one thing to wrap parking structures in metal scrim, but surely the handsomest recent garage interior is part of a new addition to the Nelson-Atkins Museum of Art in Kansas City, Mo., designed by Steven Holl Architects. The forest of columns supporting an undulating concrete ceiling manages to suggest a sacred space, without altogether abandoning its essential utilitarian character. The circles of natural light are cast by skylights in the ceiling. The light has a dappled quality since the roof of the garage is actually covered by a reflecting pool. This garage is so attractive that the museum has used it as a party venue for fund-raisers, which must be a first.
-
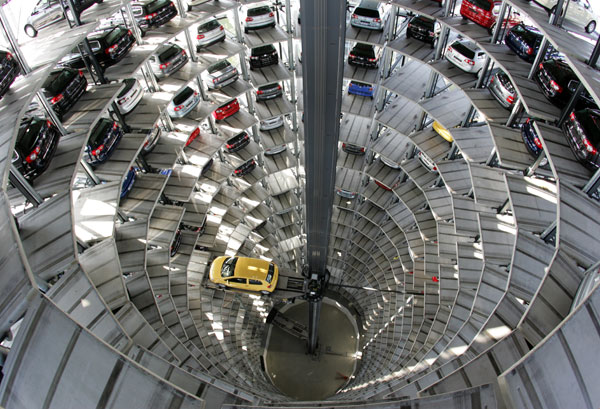 Courtesy Autostadt GmbH. Photograph by Rainer Jensen.
Courtesy Autostadt GmbH. Photograph by Rainer Jensen.Equally dramatic, in a high-tech way, are the parking towers at Autostadt, Volkswagen's exhibition complex and automotive theme park in Wolfsburg, Germany. This parking garage is entirely robotic. Two 160-foot circular towers store 400 new cars on 20 levels, serviced by a central elevator that can retrieve a car in 30 seconds. While the Volkswagen silos, designed by Günther Henn Architekten, are in large part a marketing device—the transparent towers function as giant billboards—automated parking in some form is clearly in the cards. Stacking cars in close-packed racks can be up to 50 percent more efficient than a conventional garage, but since it is currently more than twice as expensive, it is viable only in cities where land prices—or space—are truly at a premium.
-
 Courtesy Arquitectonica. Photograph and ©by Dan Forer.
Courtesy Arquitectonica. Photograph and ©by Dan Forer.The City of Miami Beach encourages parking garages to use vegetation on their exteriors, and the prize for the ultimate leafy disguise goes to the Ballet Valet Parking Garage. Designed with great verve by Arquitectonica, the structure incorporates street-level shops behind restored Art Deco facades, and six levels of parking above disappear behind dense trellised planting—much nicer than stainless steel or aluminum scrims.
-
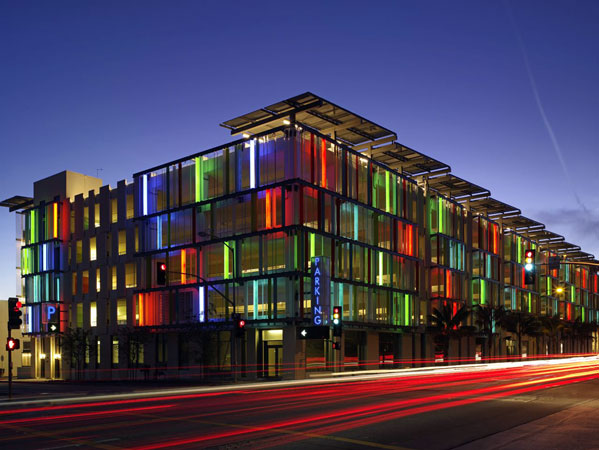 © John Linden.
© John Linden.The Miami Beach garage is definitely green, but the first LEED-certified parking garage in the United States is in Santa Monica, Calif. The new public garage at the Santa Monica Civic Center, designed by Moore Ruble Yudell Architects and Planners, recycles its rainwater, a white interior reflects more natural light, and photovoltaic panels on the roof provide electricity as well as shade. There are six levels of parking above ground and two below. The structure accommodates shops, public offices, and a restaurant at street level. The exterior colored glass panels become a cheerful mural at night. But can a parking garage really be green? Environmentalists would argue that by making parking available, garages encourage people to drive as opposed to taking public transportation. On the other hand, garages allow us to stop driving and walk, and even a Prius is greenest when it's standing still.