The Prefab Fad
-
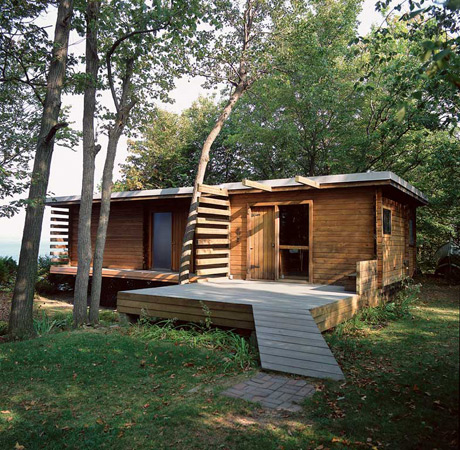 Courtesy Witold Rybczynski.
Courtesy Witold Rybczynski.Architects have been fascinated by prefabrication for a long time. I once saw a school in Costa Rica that had been designed by Gustave Eiffel in the late 19th century. The two-story metal building had been entirely fabricated in France, shipped to San Jose, and assembled in place. The cast-iron and pressed-metal structure was Classical in style, with decorative pilasters—and hundreds of bolt heads. (The Eiffel company still makes prefab buildings, bridges, and offshore drilling rigs.) The first house I ever designed, a summer cottage for my parents in Vermont, was a prefab, made out of interlocking tongue-and-groove cedar logs. The Pan-Abode Company precut the logs and, together with all the lumber for the floor and roof, shipped them from British Columbia in a boxcar. It took a friend and me two weeks to put it all together. It was like playing with oversized Lincoln Logs. Solid western red cedar is a durable material, as evidenced by this current photo, taken almost 35 years after the house was built.
-
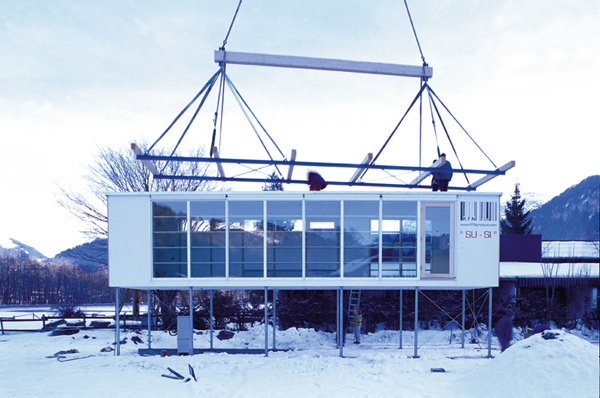 SU-SI. Architects Oskar Leo Kaufmann and Johannes Kaufmann. Photograph by Ignacio Martinez courtesy Oskar Leo Kaufmann Architects.
SU-SI. Architects Oskar Leo Kaufmann and Johannes Kaufmann. Photograph by Ignacio Martinez courtesy Oskar Leo Kaufmann Architects.In the last few years, prefabs have reappeared, in shelter magazines and coffee-table books. The Walker Art Center in Minneapolis even made prefab houses the subject of an exhibition. These hip new modular homes—Business Week referred to them as "glamorous"—have names like KitHaus, Flatpak, and Breezehouse. The SU-SI house, produced by KFN Products in Austria and shown here being lifted onto a foundation in rural New York state, is typical of the genre: stylish, clean-cut, and about $100 a square foot (site work not included). This is more than twice the price of a commercial builder house, but never mind; the current vogue for prefabs is more about industrial chic than affordability.
-
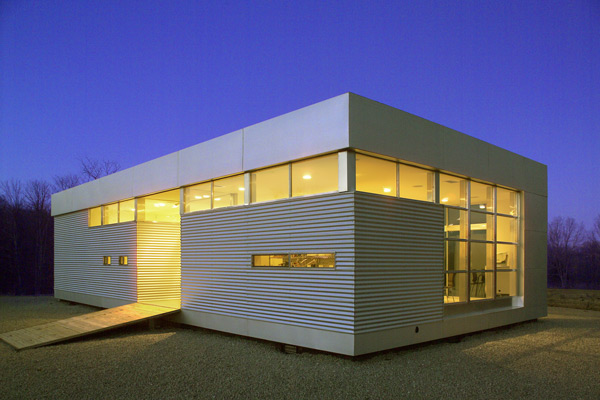 LV Home by Rocio Romero. Photograph by Richard Sprengler courtesy Rocio Romero.
LV Home by Rocio Romero. Photograph by Richard Sprengler courtesy Rocio Romero.The SU-SI house is shipped as a completed box. Big boxes are expensive to transport on the highway—they have to be narrow enough to fit in a single lane, and narrowness imposes constraints on the designer. (They may also require heavy-duty cranes.) Another option is to make prefab houses in pieces. The LV Home, designed by Rocio Romero, is an example of what architects call a "kit of parts." This particular kit includes a steel frame and wall panels of aluminum-coated tin. The style, like the SU-SI, is stripped down and Modernist. The 1,150-square-foot LV model starts at $35,923, although this gets you only the exterior shell. Paul Goldberger, who admired the elegant design, wrote effusively in The New Yorker that the LV represented "the future of American housing." That's over the top. Throw in all the stuff that makes a house a home—interior walls, plumbing, a heating system—and you've tripled or quadrupled the price to more than $100 a square foot.
-
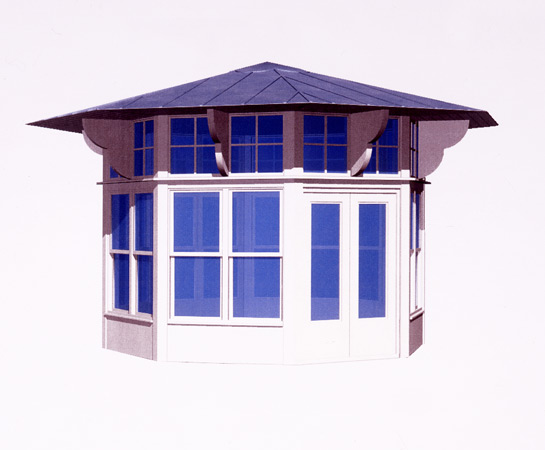 Brighton Pavilion. Architect Michael Graves. Courtesy Kaplow Public Relations.
Brighton Pavilion. Architect Michael Graves. Courtesy Kaplow Public Relations.Last year, Target announced that Michael Graves, its in-house celebrity architect, would be designing prefab garden pavilions that could be used as breakfast rooms, home offices, or cabanas. They came in three models: the Heathcote, the Sherwood, and the octagonal Brighton (right), and could be built either as free-standing structures or as extensions to existing houses. Buyers could use a Web site to customize the designs with different wall finishes and colors. The final cost (including assembly) of a Brighton was estimated to be $40,000. Perhaps this was too pricey, as Target no longer offers the Graves pavilions. Nevertheless, the idea of combining prefabrication with mass marketing—and a famous brand name—is intriguing. But it's a far cry from the vision of the early pioneers of industrialized housing, such as Buckminster Fuller and Walter Gropius, who imagined that prefabrication would be the answer to cheap housing. Both designed prefab houses that were to have been mass-produced and marketed to Middle America.
-
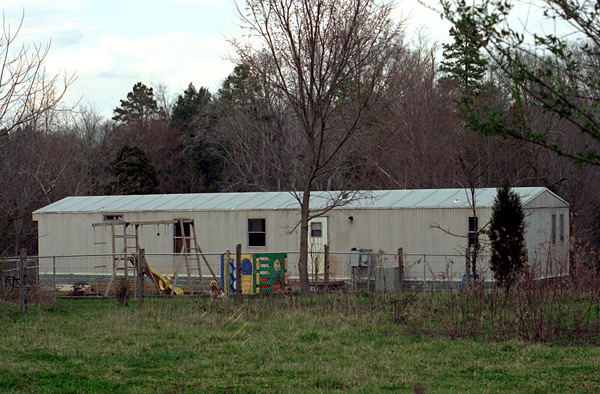 Photograph by Robert Lahser, 1998. Courtesy Newscom.
Photograph by Robert Lahser, 1998. Courtesy Newscom.For affordable prefabs, one has to look elsewhere than Target and museum exhibits. Perhaps the most radical form of prefab housing is the mobile home. Invented sometime in the 1940s as a large version of the holiday travel trailer, the mobile home is produced entirely in a factory and towed to the building site. It comes complete with kitchen appliances, carpets, and window drapes. Since it is a house on wheels, it can also be towed away. This is a key advantage, for although most mobile homes stay put, their movability means that house lots can be leased rather than bought, which brings down the cost of ownership. The low esteem in which mobile homes are held has less to do with their utilitarian appearance than with the fact that—because they are the least expensive form of housing available—people associate them with the poor. According to the Census Bureau, in 2006 the average price of a single-section manufactured home—which is what the mobile-home industry likes to call it—was $35,000.
-
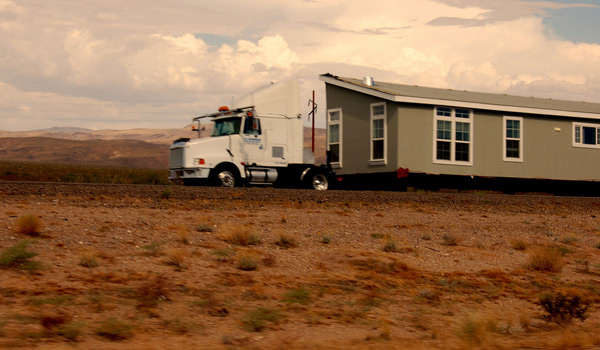 Photograph by Vishal Majithia.
Photograph by Vishal Majithia.The so-called sectional or modular house is a sturdier offshoot of the mobile home. The long, narrow boxes are made in a factory and transported to the building site on a trailer, where they are slid onto a concrete foundation. A house can be made up of one, two, or three modules. (The module being towed at right is half of a two-box house.) The advantage of a modular house is not only that it is more solidly constructed than a mobile home, but that, once complete, it is indistinguishable from a conventional house. The disadvantage is that you have to own the land—the modules have no wheels and cannot be relocated—so the final total cost is higher than a mobile home. You see modules being transported on the highway only occasionally, but there are a lot of them; it has been estimated that as many as a third of all new single-family houses built today are either modular or manufactured homes.
-
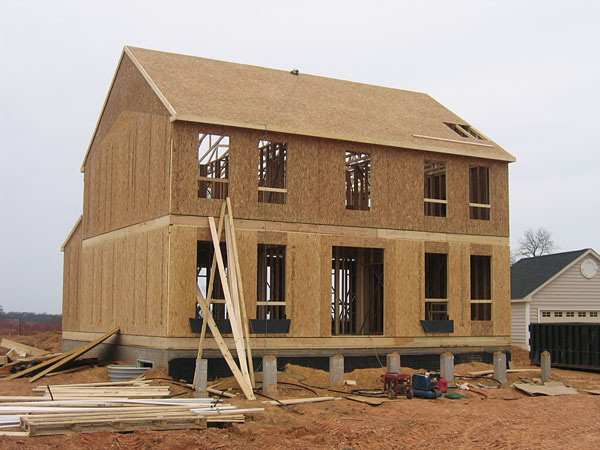 Courtesy Witold Rybczynski.
Courtesy Witold Rybczynski.Most large production builders today use what is called partial prefabrication. The walls of this house, for example, arrive from the factory as large panels. The panels are not dimensionally standardized, although repetition is used when possible. (Note that this steep-roofed house uses the same end-wall panel as a low-slope model, but surmounted by an insert.) Panelized houses can be erected more quickly than conventional stick-built versions, and since everything is precut, there is less waste; perhaps even more important, maximizing factory work allows the builder to effectively control the quality of the workmanship and materials. Not as neat as a bolted-together Eiffel building, but suited to American construction techniques.
-
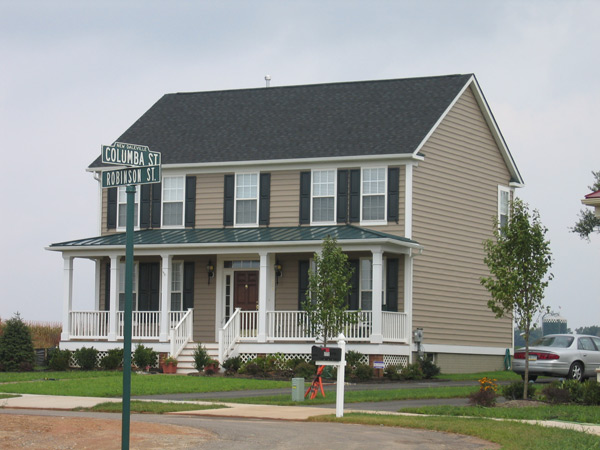 Courtesy Witold Rybczynski.
Courtesy Witold Rybczynski.Panelized houses can be clad with vinyl siding, brick, or stucco, as desired. The final total construction cost, here less than $40 per square foot, is due largely to prefabrication—not only of walls, but also of kitchen cabinets, windows, and porch railings. The results are hardly "glamorous," nor is it likely that they will become so anytime soon. Colin Davies, in his excellent book The Prefabricated Home, explains why. "The strength of the prefabricated house lies in its popularity, its cheapness and the industrial base from which it operates," he writes. "These are precisely the areas in which modern architecture is weakest. Modern architecture is unpopular, expensive and divorced from industrial production. That is why whenever it has tried to extend its field to include the territory of the prefabricated house it has failed and been forced to retreat." The current generation of Modernist prefabs is unlikely to fare any better.