How a Cornfield Became New Daleville
-
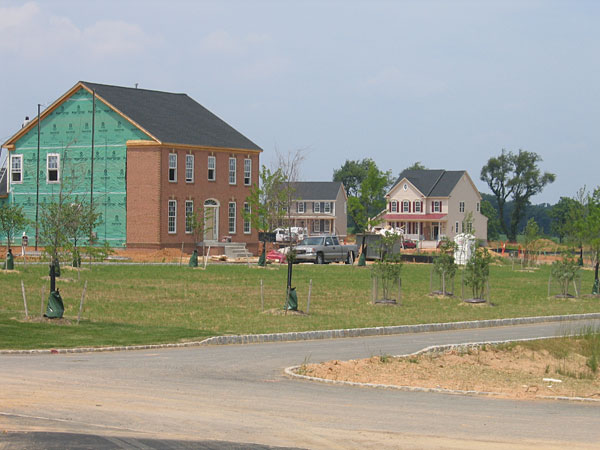 Photograph by Witold Rybczynski.
Photograph by Witold Rybczynski.For the last five years, I've been following the design, construction, and marketing of a new residential subdivision called New Daleville—a planned community of 125 houses in a rural part of Chester County, Pa. The story of this development is one that is unfolding, in slightly different forms, all across the country. Every year, the American home-building industry produces between 1 million and 2 million new homes. Four out of five of them are single-family houses, and most form brand-new neighborhoods—in some cases, new towns. It's the way that we build communities today.
-
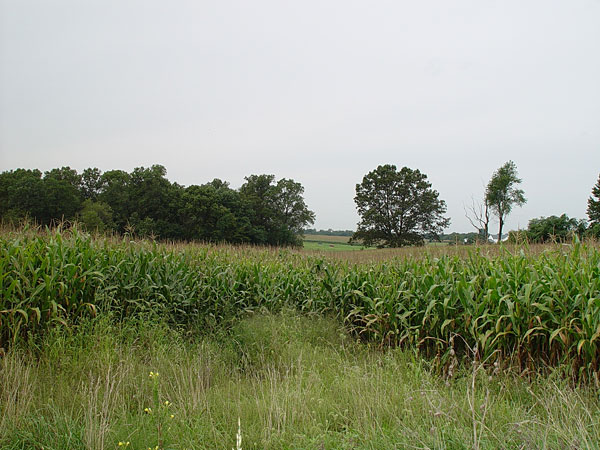 Photograph by Arcadia Land Company.
Photograph by Arcadia Land Company.As in many places, residential construction in Chester County has moved into the exurbs, beyond the suburban fringe. The part of the county close to Philadelphia is classic suburbia; the rest is still largely agricultural but changing rapidly. Exurban growth is driven not so much by home buyers' desire for open space as by the movement of jobs to the periphery of metropolitan areas and by prohibitively high property values in traditional suburbs. The latter are largely the result of the obstacles placed in the way of development. Suburban communities effectively slow growth—and raise land prices—through restrictive zoning, rancorous public hearings, and lengthy permitting processes. Thus, Not in My Backyard produces In Your Cornfield.
-
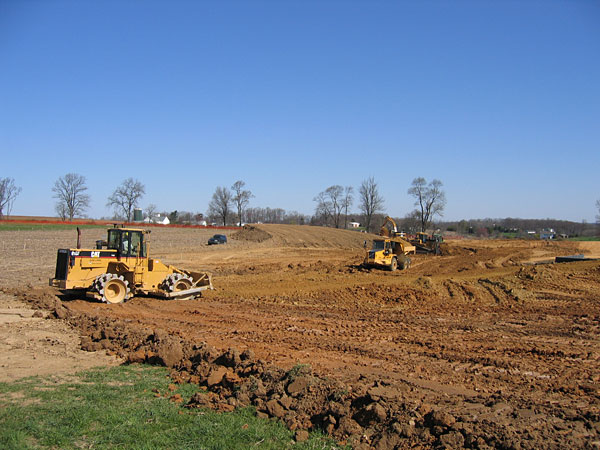 Photograph by Witold Rybczynski.
Photograph by Witold Rybczynski.Finding permitted land is the developer's first challenge. Then come the so-called site improvements—sewers, water pipes, roads, storm drains—which are the second most expensive step in the process. Although the financial burden of building infrastructure was once shared by the entire community, since 1978, and the example of California's Proposition 13, taxpayers nationwide have shifted this financial burden to developers, who in turn have passed it on to buyers. That, and the lack of permitted land, is the reason that home prices have risen more quickly than the cost of construction in the last three decades.
-
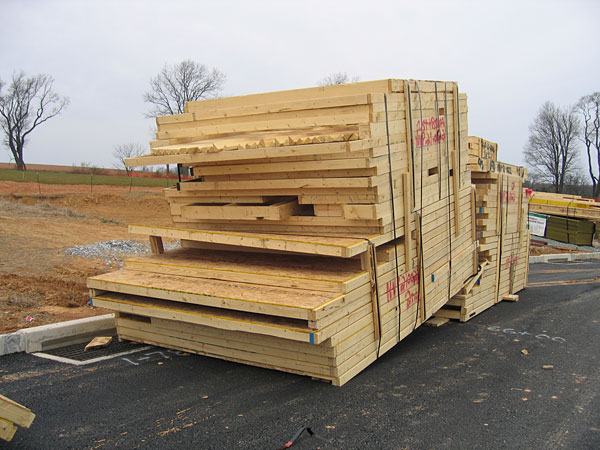 Photograph by Witold Rybczynski.
Photograph by Witold Rybczynski.Getting permits for land can take years, but building a house is a matter of months. This speed is the result of standardized and industrialized construction. Most builders also rely on a high degree of prefabrication. Once a house is sold, an order is placed at the factory, and within weeks a package of wall panels and precut framing lumber is delivered to the building site. Later deliveries include windows, exterior siding, and interior trim.
-
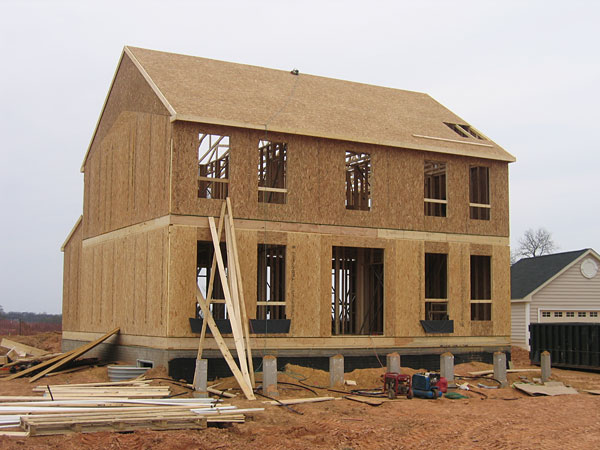 Photograph by Witold Rybczynski.
Photograph by Witold Rybczynski.Partial prefabrication in the form of wall panels allows the house to be quickly "closed-in": walls and roof erected, and windows installed, so that work can commence on the interior. Shifting as much of the construction work to the factory as possible lessens the dependency of the builder on site labor, and reduces wastage and theft (always a big factor on construction sites). This efficiency—and economies of scale—allows large national home builders to deliver houses at remarkably low construction costs, as low as $40 per square foot (including foundations, but not including site work, landscaping, and marketing). By comparison, it is difficult for most small contractors to build for much less than $100 per square foot, while custom houses can easily cost several times that much. That's why the 10 largest national builders now supply more than 20 percent of the housing market.
-
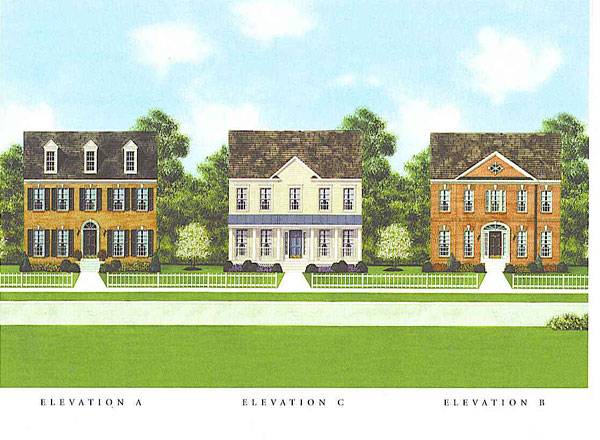 Image courtesy Ryan Homes.
Image courtesy Ryan Homes.Production home builders use standardization to turn out a house that people can afford, but buyers also want variety. Builders respond by offering options, both on the exterior and interior. The same basic model can be had with a brick or a vinyl-siding façade, with or without a porch, and with extra features such as dormers, gables, shutters, and different front doors. There are more options inside: extra windows, extensions such as breakfast rooms and sun rooms, higher-grade kitchen cabinets, fancier flooring, luxe bathrooms. The typical home buyer has more than 100 choices, turning the "standard" model into a personal home.
-
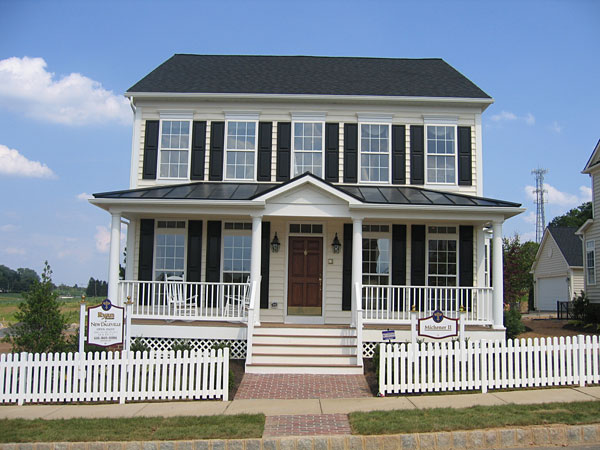 Photograph by Witold Rybczynski.
Photograph by Witold Rybczynski.In a new development, the first house to be completed is usually the model home, the builder's chief marketing device. This particular model demonstrates American home buyers' current preference for features such as pitched roofs, porches, shutters, clapboard siding, and picket fences. (You can't get much further away from the '50s rancher than this.) Incidentally, all these "traditional" features, including the picket fence, are made out of vinyl or some other manmade material; while buyers want an old-fashioned look, they don't want old-fashioned painting. Tom Sawyer would have a hard time of it in New Daleville.
-
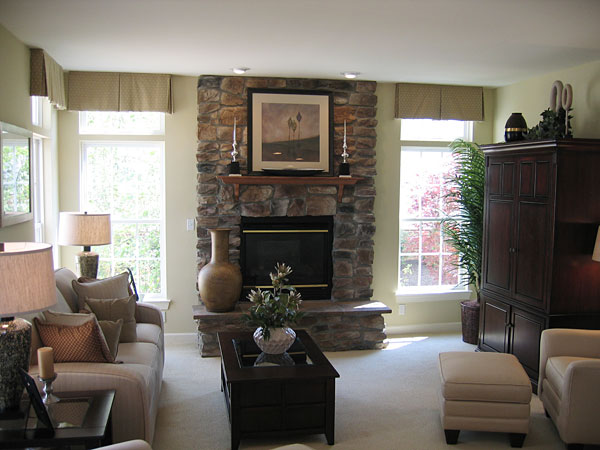 Photograph by Witold Rybczynski.
Photograph by Witold Rybczynski.Traditional as builders' houses appear on the outside, they are distinctly untraditional on the inside; there are so few walls that from the front door, you can see all the way to the back of the house. The room pictured here resembles a living room in its size and prominence, but it is the family room and is overlooked by an open kitchen. The family room has replaced the living room as the new status area; in most new houses, it is the largest room, the place where the family meets, entertains, and watches television (the set is in the large cabinet on the right). If there is a living room—and many new houses no longer have them—it has shrunk to the size of a small bedroom.
-
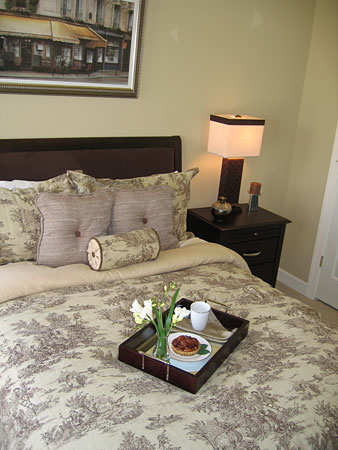 Photograph by Witold Rybczynski.
Photograph by Witold Rybczynski.Model homes are furnished and decorated. This dressing-up presents the house to its best advantage, but it also serves to draw weekend visitors, who tour model homes looking for decorating hints. The décor is geared to different types of buyers: (contemporary) young couples in one project or (conservative) empty-nesters in another. At New Daleville, the builders are shooting for something in between: "trendy at an affordable price." The model home is a sort of stage set; here, a breakfast tray has been thoughtfully placed in the guest room to suggest that the house is really occupied. Not that anyone really serves their guests breakfast in bed. This is an idealized home; there are no plastic toys underfoot in the family room or soggy towels in the bathroom. These will come soon enough.
-
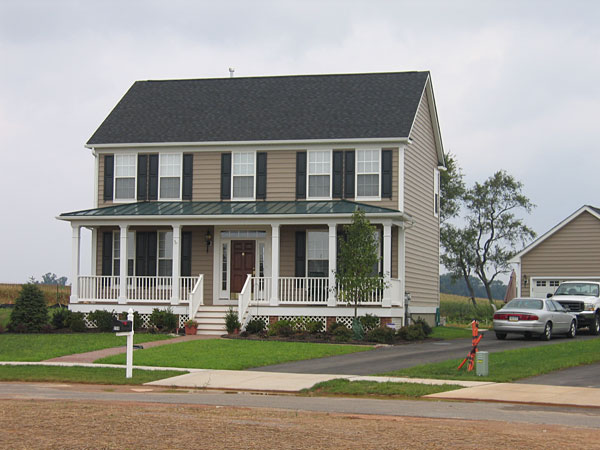 Photograph by Witold Rybczynski.
Photograph by Witold Rybczynski.This completed 1,944-square-foot house—slightly smaller than the national average for new homes—takes three to four months to build and sells in the vicinity of $300,000 (a base price of $270,000 plus $30,000 worth of options). Depending on the cost of land, the exact same model sells in other parts of the country (such as Ohio) for a base price of $190,000. Such relatively low prices say a lot about the reasons for exurban sprawl. Americans long ago decided how they wanted to live: in a house with a garden. If they can't get it one place, they'll take it in another—even in a cornfield.