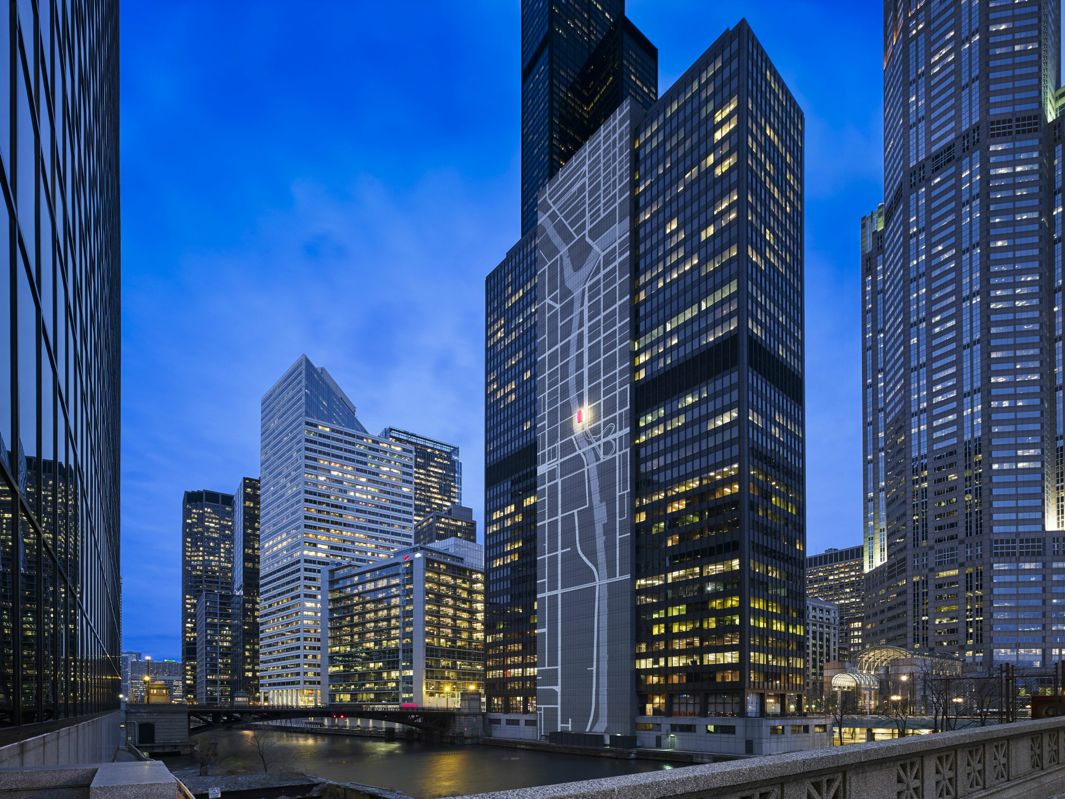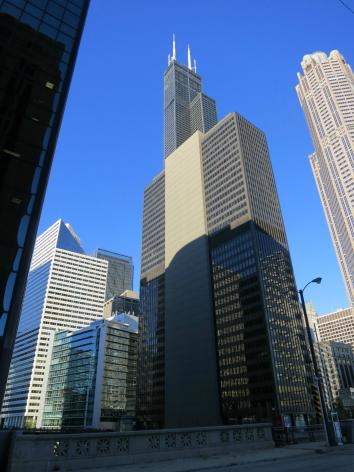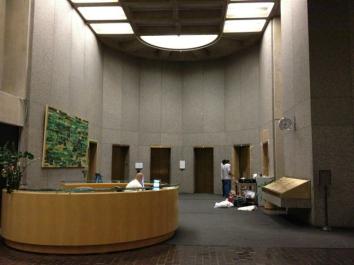How Clever Lighting and Graphics Can Give New Life to Outdated Buildings

Courtesy of ESI Design
The design world is full of stories about buzzy new architectural builds and gut renovations of dated structures. But the American landscape is still populated with dull or otherwise tired-looking buildings.
Because it isn’t feasible to tear down or completely reimagine every building in need of an overhaul, New York City–based ESI Design has created noninvasive solutions to give the interiors and exteriors of 20th-century buildings some 21st-century game with strategic LED lighting schemes, video installations, and graphics.

Courtesy of ESI Design
While the designs don’t exactly turn Cinderella buildings into princesses, they do testify to the power of good lighting and eye-catching graphics, injecting a bit of refreshment and relevance into otherwise static structures.
Their latest effort is an attempt to turn a drab exterior of a Chicago skyscraper into a local landmark with a 445-foot-tall LED-powered steel map of Chicago at 300 S. Wacker Dr., which overlooks the Chicago River (above and left).*
What was formerly a blank wall covering an elevator shaft is now a larger-than-life graphic of the neighborhood, an innovative solution to make an otherwise unremarkable building a noted landmark.
Past projects include a reimagined entrance to a nondescript 1974 building at 221 Main St. in San Francisco with a 126-foot-long digital display extending from the interior lobby to the exterior façade. Designed to be seen from the street, the display is part of an attempt to fit into the city’s expanding tech corridor, particularly as the Transbay Bus Terminal opposite the building is redeveloped into a public park and new office buildings in 2017. The interactive display changes with the time of day, responds to local weather, and offers full-color, California–themed images of poppies, redwoods, and crashing waves, as seen in the video below.
“The entire display is a medium for content, a lighting surface and an architectural addition to the building,” the designers write in a project description. “An address that once lacked a distinguishing trait now has a distinct presence that speaks to the promising future of the neighborhood.”

Courtesy of ESI Design
To increase outdoor visibility of the modernist I.M. Pei building at 177 Huntington Ave. in Boston, ESI Design added lighting on the building exterior to accentuate its curved corners. ESI Design also added 22-foot floor-to-ceiling columns of 6-inch-wide colored LED panels on its monumental concrete elevator bay. The panels function as cascading displays of information about the neighborhood, weather, and events that make the wait for an elevator a lot less boring. (Watch the lights in action in the video below.)
“Directed by the existing architecture, ESI developed a light art installation that works in tandem with the distinct character of the lobby,” the designers write. Running the length of the space, the LEDs visually reference the sun rays that pour through the windows and allude to the ripples visible on the reflecting pool of the Christian Science Plaza outside. “The combined effect is an augmented natural light experience that converses with the building and the outside surroundings.”
Correction, Feb. 23, 2015: This post originally misstated the address of the Chicago building that features an LED map from ESI Design. It is located at 300 S. Wacker Dr., not 330 S. Wacker Dr.
