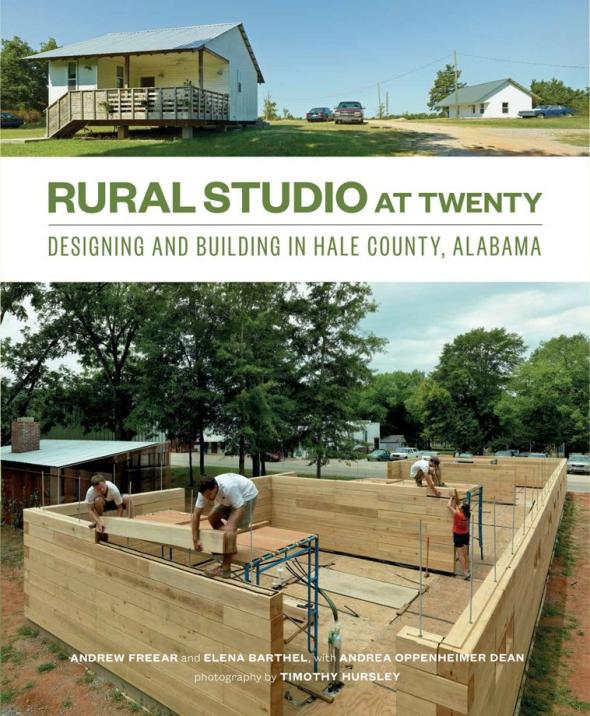Can These $20,000 Houses Save the American Dream?
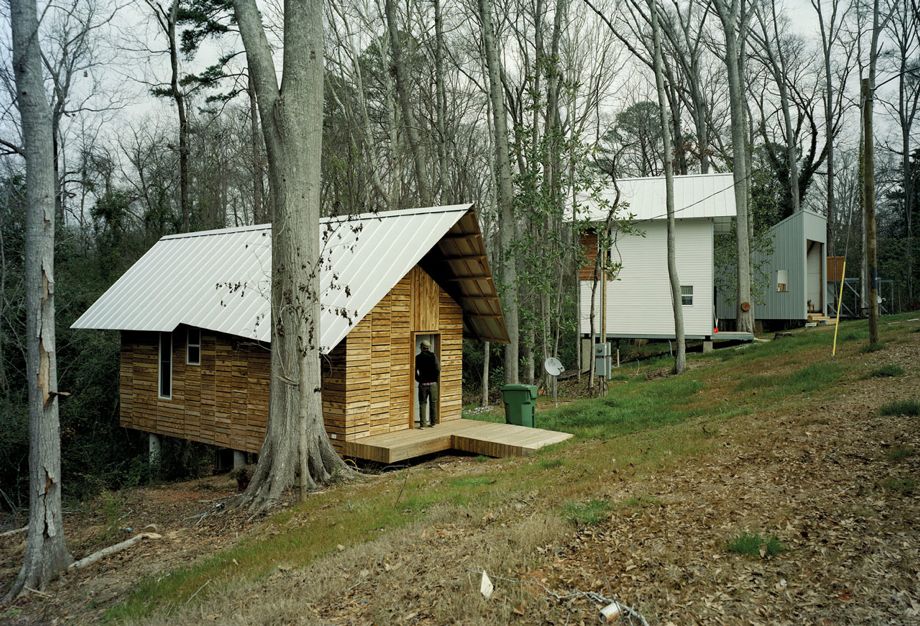
Photo by Timothy Hursley
Rural Studio, the celebrated undergraduate program of the School of Architecture, Planning and Landscape Architecture at Auburn University, has been educating citizen architects since it was founded in 1993 by D.K. Ruth and the late Samuel Mockbee. Rural Studio at Twenty: Designing and Building in Hale County, Alabama by Andrew Freear and Elena Barthel with Andrea Oppenheimer Dean will be released tomorrow by Princeton Architectural Press. Here at the Eye, the authors share an excerpt of the book that centers on the 20K House project, an academic design-and-build program that delivers affordable housing for locals and is currently being developed as a commercial product.
Rural Studio launched its affordable housing program in 2005. We were eager to make our work more relevant to the needs of west Alabama, the Southeast, and possibly the entire country. We looked at the omnipresent American trailer park, where homes, counterintuitively, depreciate each year they are occupied. We wanted to create an attractive small house that would appreciate in value while accommodating residents who are unable to qualify for credit.
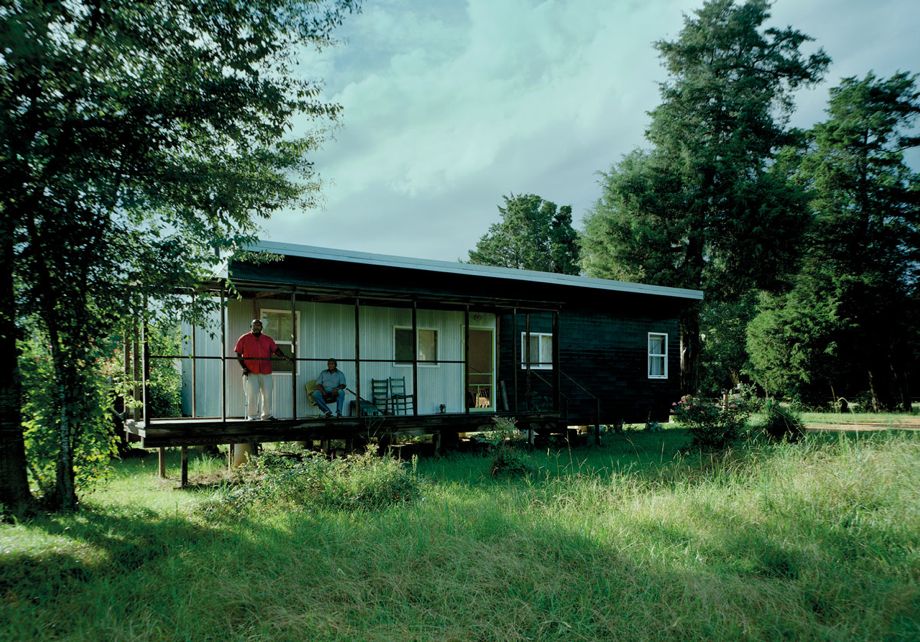
Photo by Timothy Hursley
Our goal was to design a market-rate model house that could be built by a contractor for $20,000 ($12,000 for materials and $8,000 for labor and profit)—the 20K House, a house for everybody and everyone. We chose $20,000 because it would be the most expensive mortgage a person receiving today’s median Social Security check of $758 a month can realistically repay. A $108 monthly mortgage payment is doable if you consider other monthly expenditures. Our calculations are based on a single house owner, because 43 percent of below-poverty households in Hale County are made up of people living alone. That translates to a potential market of 800 people in our county.
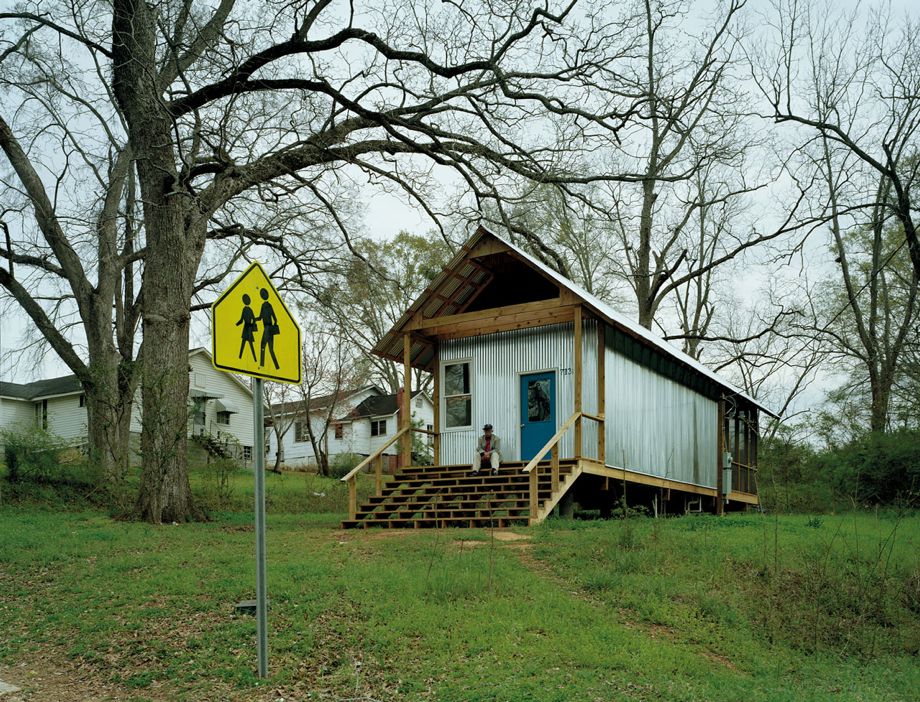
Photo by Timothy Hursley
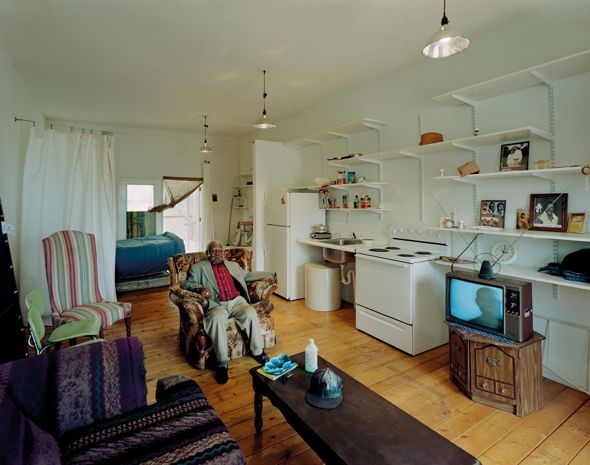
Photo by Timothy Hursley
A contractor building 20K Houses for 800 people under a rural development grant would put $16 million into the local economy. Financing would come from a commercial mortgage or a Department of Agriculture rural loan program. We figure that since we design 20K Houses so that they can be built in three weeks, a contractor could build 16 houses a year. Assuming a workforce consisting of a contractor and three workers for each house. The contractor would earn $61,000 a year and the workers $22,200 (based on a wage of $11.57 per hour, well above the current minimum wage of $7.25). Our expectation is that commercial success will create a new cottage industry, bringing new economic growth to the region.
With the exception of the Bryant (Hay Bale) House (1994) and Rose Lee’s House (2009), the studio’s client houses have tended to be about experimentation and have lacked long-term big-picture goals. The 20K House program evolved out of frustration at starting from scratch each year on each client house. The new program’s current instructional model is to test typologies, rather than producing idiosyncratic individual houses, which allows us to build iteratively on previous and concurrent work. In fact, each year’s 20K House outreach team passes on a book of information for the following class, exemplifying Rural Studio’s founding premise of learning both by practice and from reflection.
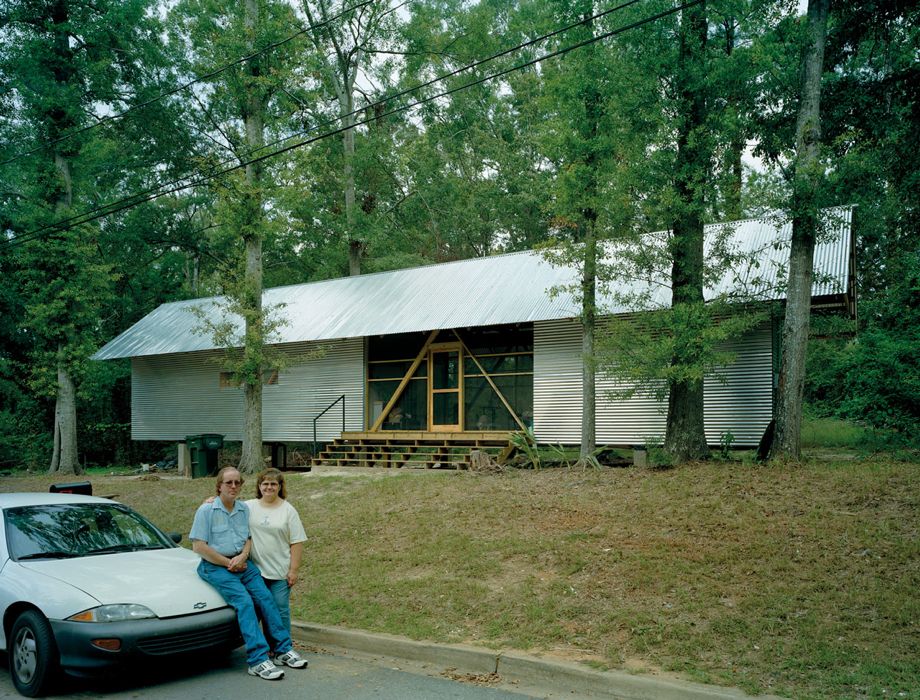
Photo by Timothy Hursley
We consider ourselves privileged to have the resources and opportunity to develop such a project and feel a moral responsibility to do so. The 20K House program also represents our attempt to bring an interest in social housing—well-designed houses for everyone—back into the academic world.
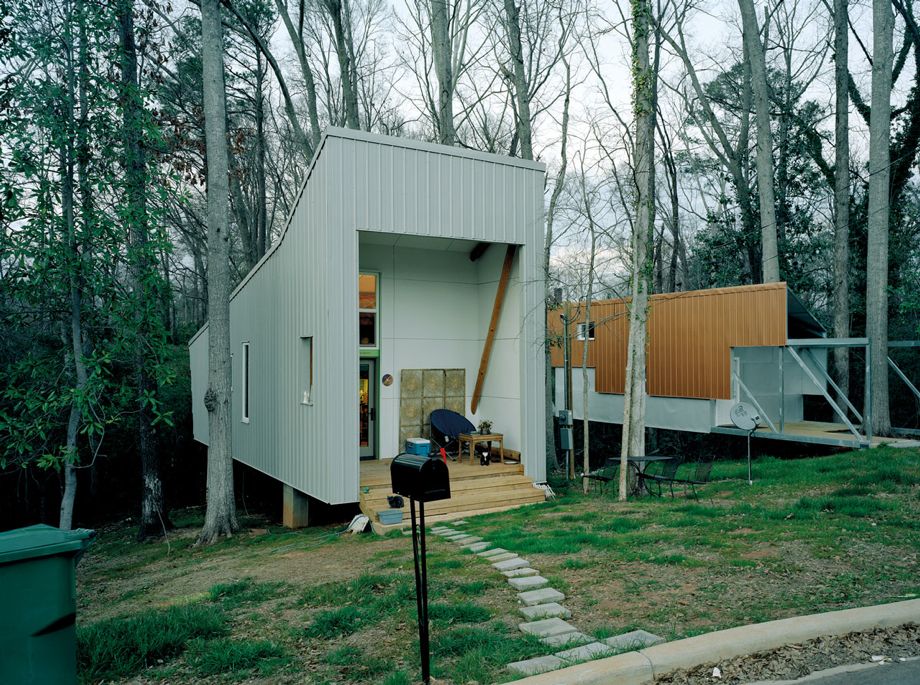
Photo by Timothy Hursley
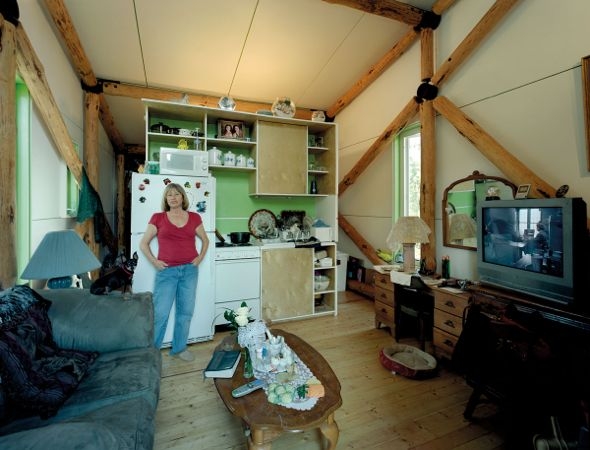
Photo by Timothy Hursley
Because the annual budget for each house is precise and without wiggle room, the 20K House projects are the studio’s most difficult. We task our outreach students with these focused missions in which each team has to be especially efficient in design and use of materials, weighing priorities and deciding where the design’s “big hit” will be. Is it a dynamically angled porch? Ten-foot ceilings? After all, we still want to make compelling architecture.
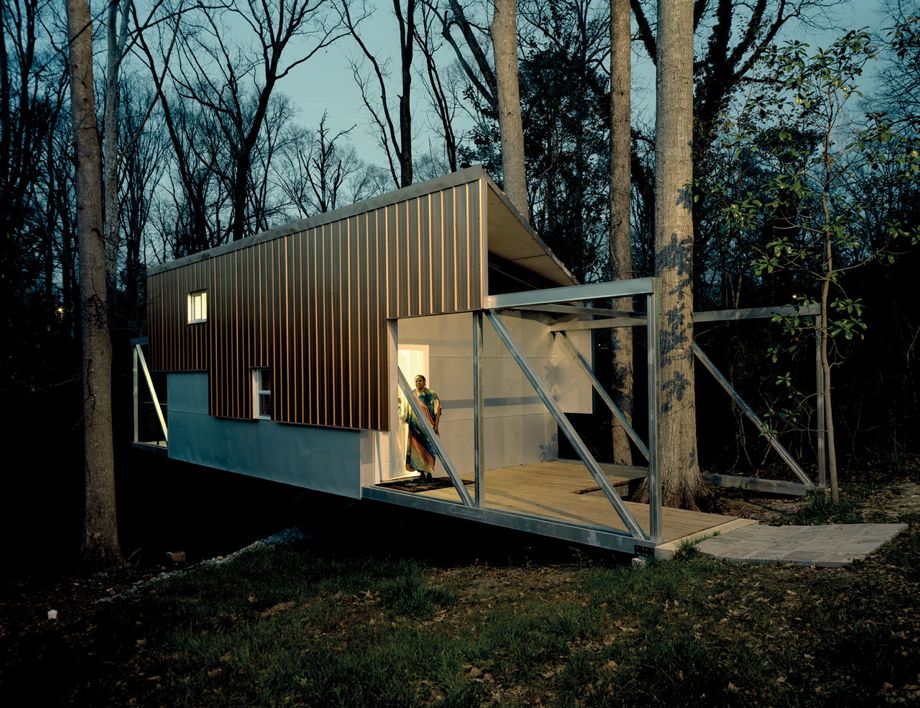
Photo by Timothy Hursley
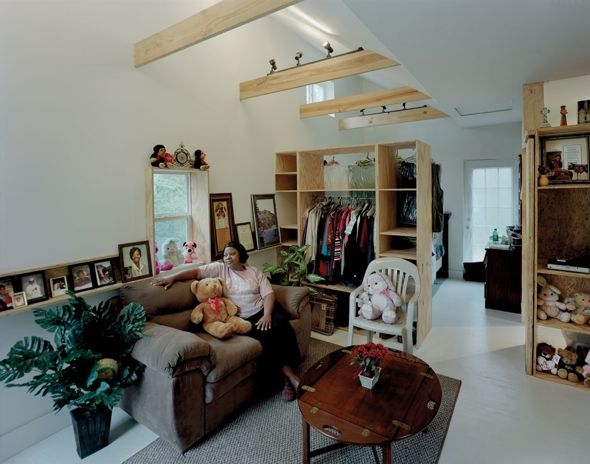
Photo by Timothy Hursley
The most controversial aspect of the 20K House is its small size. It is a design challenge to make a small house feel big. Although many homebuyers are attracted to the reduced operating costs of small spaces, most people want “Big!” Ironically, we often found our prospective homeowners in large tumbledown houses where they were hunkered down in a single room, unable to afford heat for the others.
Nevertheless, living small takes getting used to. One question people often ask is what to do with all the baggage they have accumulated over the years. They also worry about where visiting family will stay. This year we are developing a two-bedroom 20K House, testing larger and expandable models.
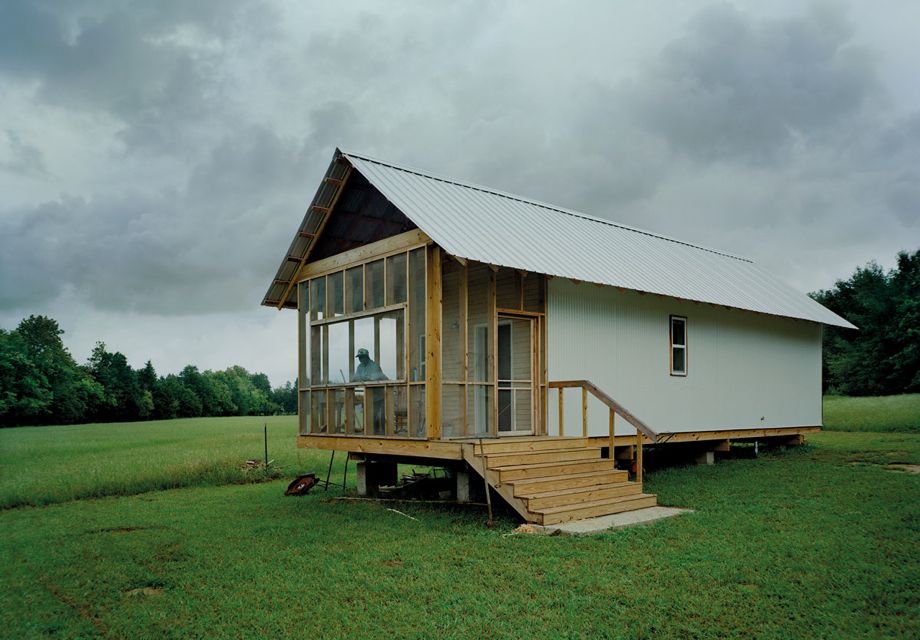
Photo by Timothy Hursley
Lessons from vernacular houses, and from the nature of local clay soil, which does not absorb heavy rains, prompted us to raise most of our 20K Houses on piers to avoid trapping moisture under the slabs. The local dirt is also very expansive and moves so much that any concrete slab has to be highly engineered. However, we realized that raising the house created accessibility problems, especially for older clients. We tested an accessible 20K House, which added a ramp to a gallery house type, and in 2013 we experimented with a slab-on-grade house. If the raised accessible residence increased the budget too much, the slab-on-grade proved to be a good way to proceed with future models.
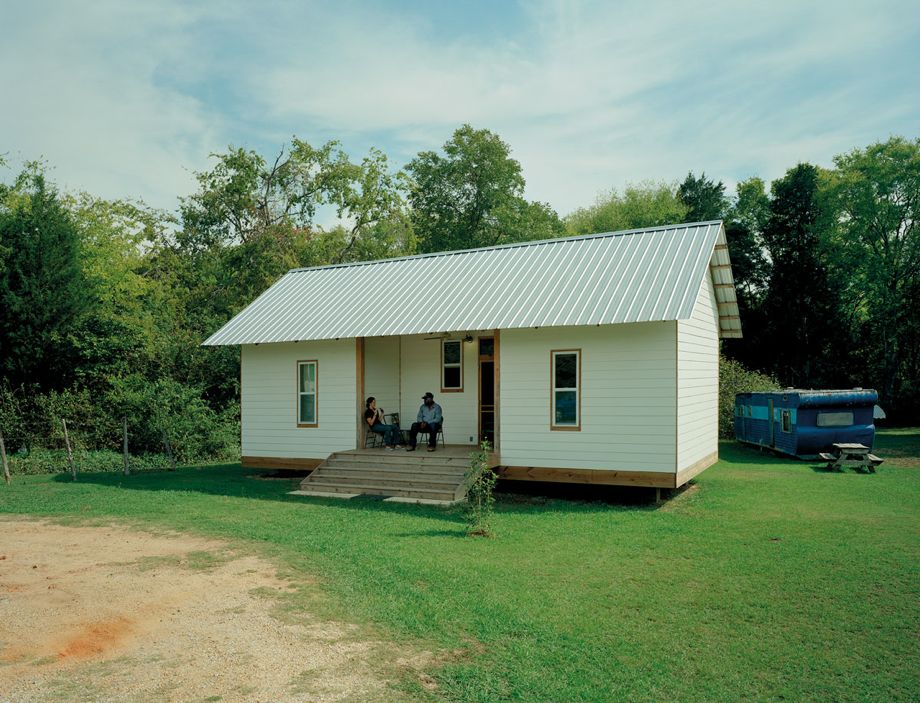
Photo by Timothy Hursley
Client concerns about house size lead us to consider what is essential and important when it comes to rural housing. Experience with our client houses has dictated that all 20K Houses have a front porch for social space and nine- to 10-foot ceilings. High ceilings make the rooms more spacious and allow air to rise and be vented by a combination of ceiling fans and cross ventilation. Another essential for a house in this region is a “big hat” roof with a fully vented attic to help cool the house. Finally, the walls must be of lumber no smaller than two-by-six inches to provide insulation and to make the house feel solid.
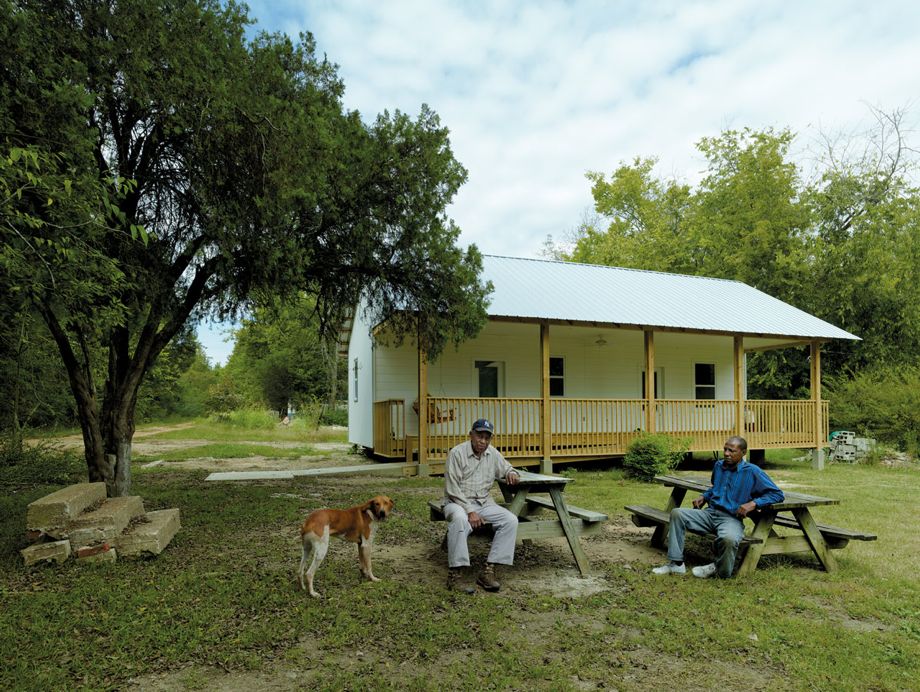
Photo by Timothy Hursley
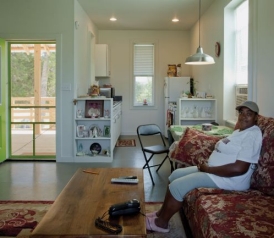
So far Rural Studio has designed 12 versions of the 20K House. The houses that we build each year are academic experiments, given away to local residents in need. We find the clients for 20K Houses the same way we do for our client houses. We hear about people in need from mail carriers, church pastors, local officials, and others. In deciding who to choose, we trust our gut. Our clients are always down on their luck and often elderly, and our homes add immensely to their quality of life. As with our client houses, the 20K House instructors maintain strong relationships with the new homeowners. In order to improve the 20K Houses each year, we observe how our clients inhabit and use their new homes. Their homes, as with client houses, carry their names.
Reprinted with permission from Rural Studio at Twenty: Designing and Building in Hale County, Alabama by Andrew Freear and Elena Barthel with Andrea Oppenheimer Dean, Princeton Architectural Press, 2014.

