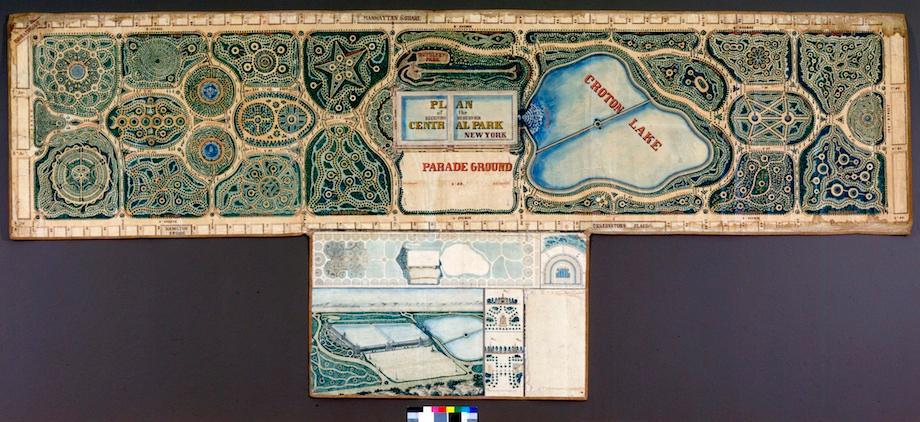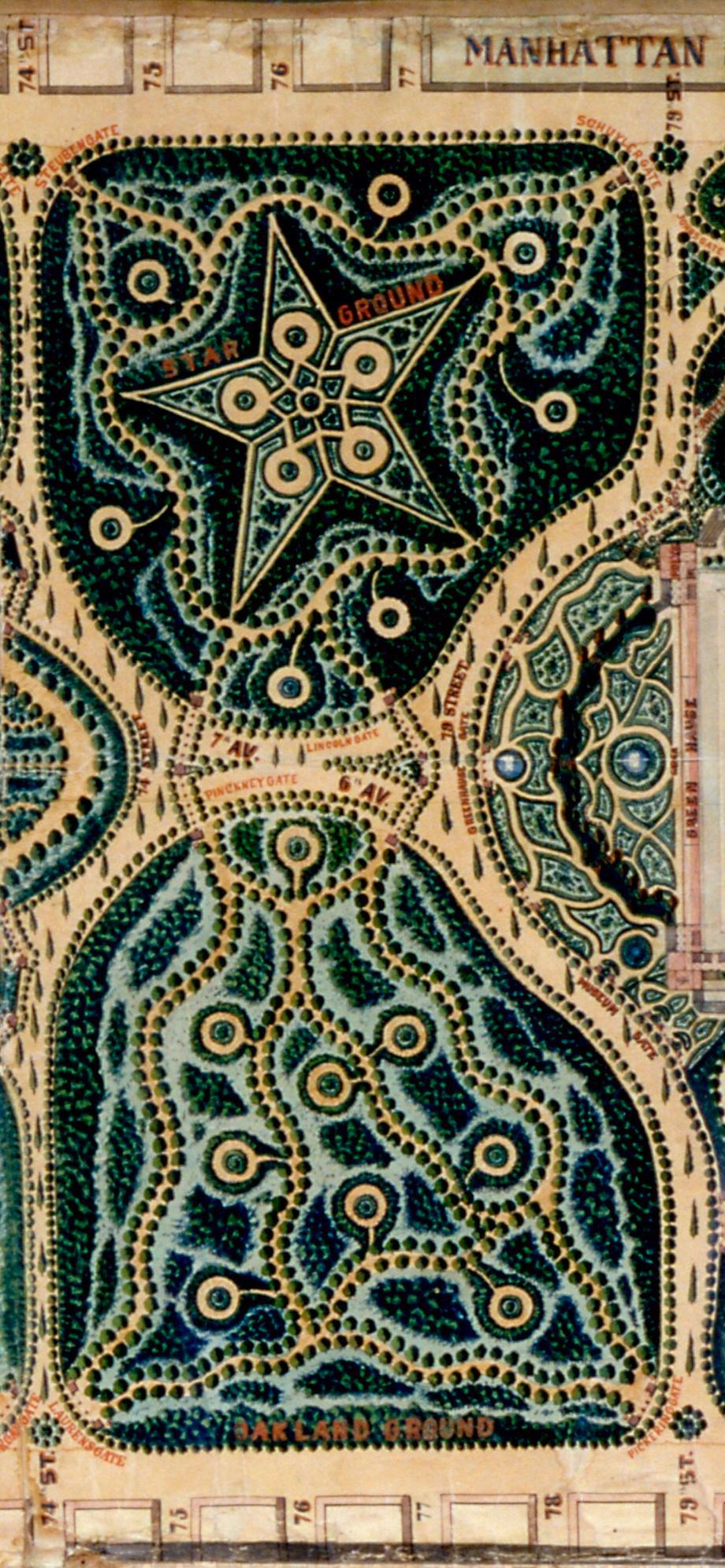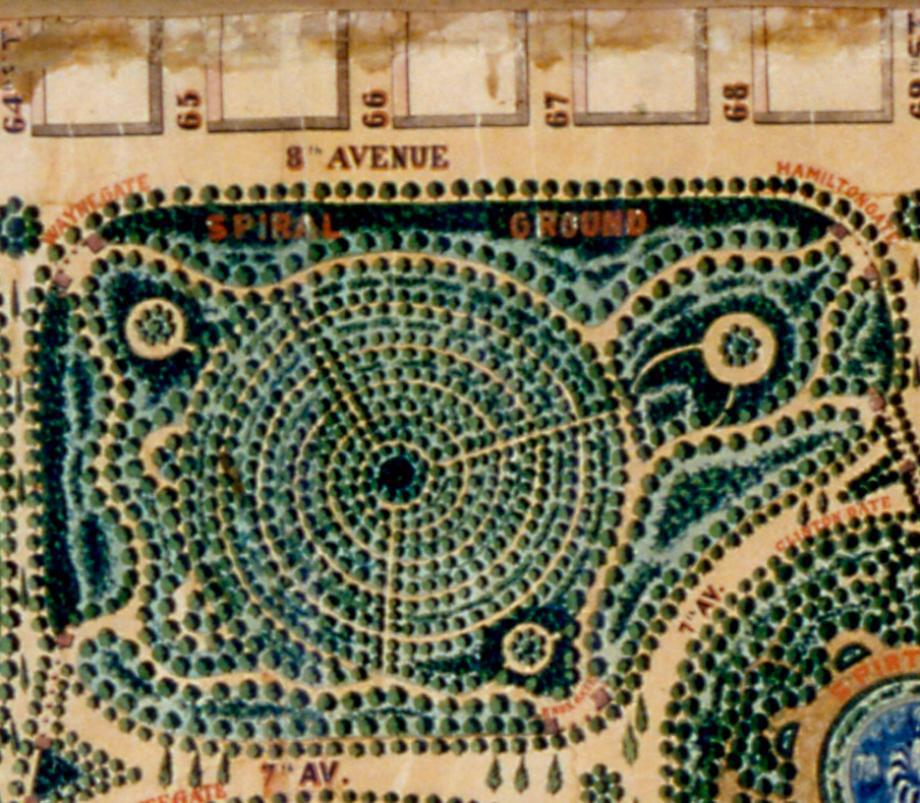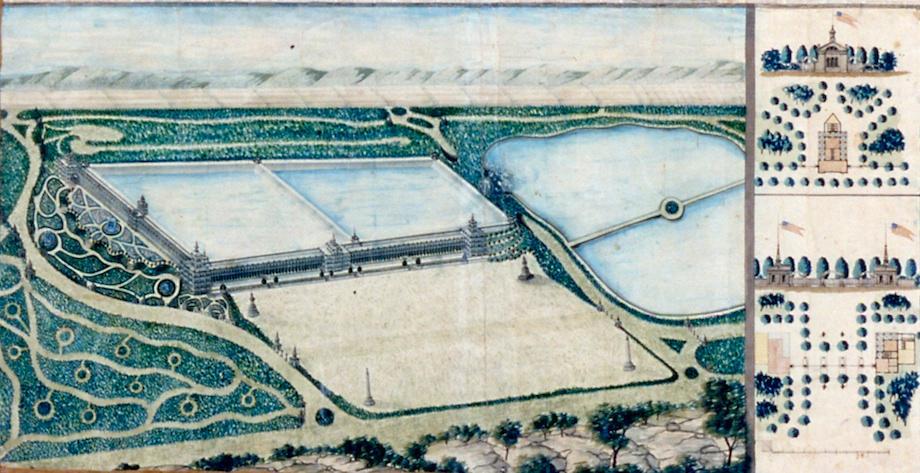The Vault is Slate’s new history blog. Like us on Facebook, follow us on Twitter @slatevault, and find us on Tumblr. Find out more about what this space is all about here.
This rejected design for Central Park, currently on display at the New-York Historical Society, is 8½ feet long. (You can see a zoomable hi-res version of the plan here.) One of 33 entries in the 1857 design competition that chose a plan for the site, engineer John Rink’s plan was lost for years before being discovered in an attic in 2008.
Rink’s vision was of a highly manicured park, with topiary and design features dotting nearly every corner of the site. Grounds designed in patterns (spiral, star, flower) were laid out leaving careful paths for pedestrians to follow. Rink seems to have been inspired by the Victorian tendency toward elaborate ornament in decoration. There were no open green spaces.
By contrast, the design that won the competition, by Frederick Law Olmsted and Calvert Vaux, was meant to evoke a natural, pastoral space, with open meadows juxtaposed pleasantly with more planned areas.
Simpler though the present-day effect may be, the construction of the park, on what historians Elizabeth Blackmar and Roy Rosenzweig call “an irregular terrain of swamps and bluffs, punctuated by rocky outcroppings,” actually took “more gunpowder than was later fired at the Battle of Gettysburg, [to move] nearly 3 million cubic yards of soil.”
The folded-out section at the bottom of Rink’s scroll holds a fascinating detail: a grand, two-winged museum, to be built around the eastern and southern sides of the reservoir. The Metropolitan Museum opened to the public in 1880, facing the two-decade-old Central Park at Fifth Avenue and 82nd Street. It’s interesting to speculate whether Rink’s Central Park museum might have pre-empted the Met, or altered its mission, had Rink’s design won the prize.



