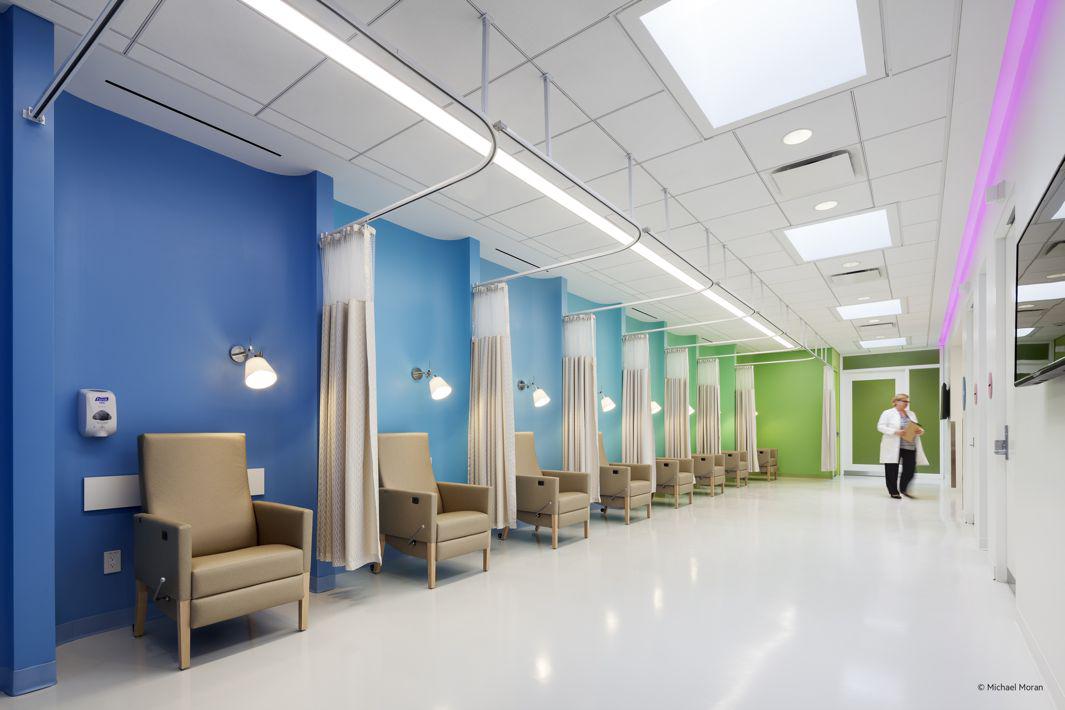Planned Parenthood’s Diane L. Max Health Center in Queens, New York, is one of seven projects selected for the American Institute of Architects’ national Healthcare Design Awards. Designed by Stephen Yablon Architecture for Planned Parenthood of New York City, the center is a bright, colorful 14,400-square-foot space equipped with exam, treatment, procedure, counseling, recovery, and waiting and community areas that the architects describe as “sleek and uplifting,” embodying “the mission of quality care for all.”
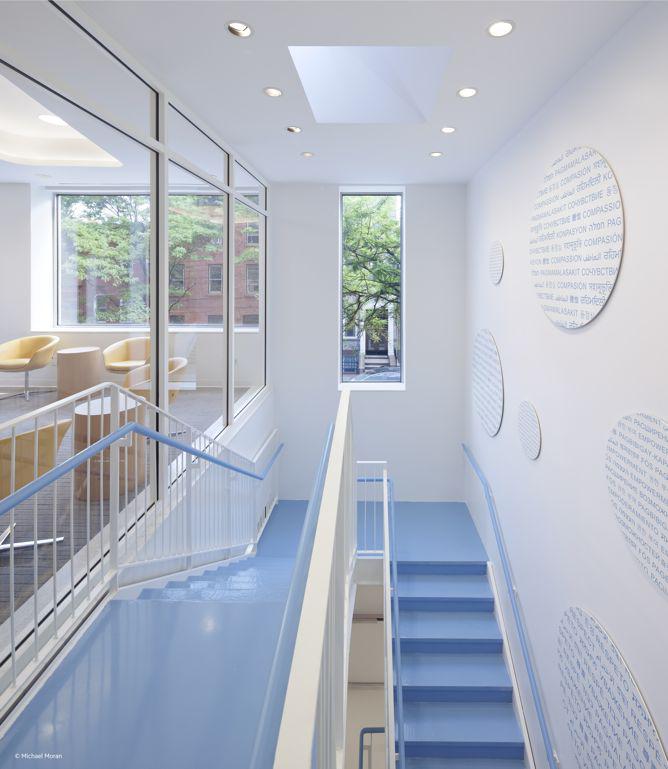
Michael Moran Photography Inc.
A welcome sign in multiple languages greets visitors, and the facility’s gleaming white interiors are rescued from feeling clinical thanks to color-coded lighting and space planning that makes it simple to navigate, helping to reduce patient stress. There are skylights in the recovery room and large windows in the waiting rooms, including a main waiting area located on the front façade. The New York Times pointed out that street-facing windows are covered in translucent film and made of bulletproof or bullet-resistant glass; there’s also a magnetometer at the guarded entrance.
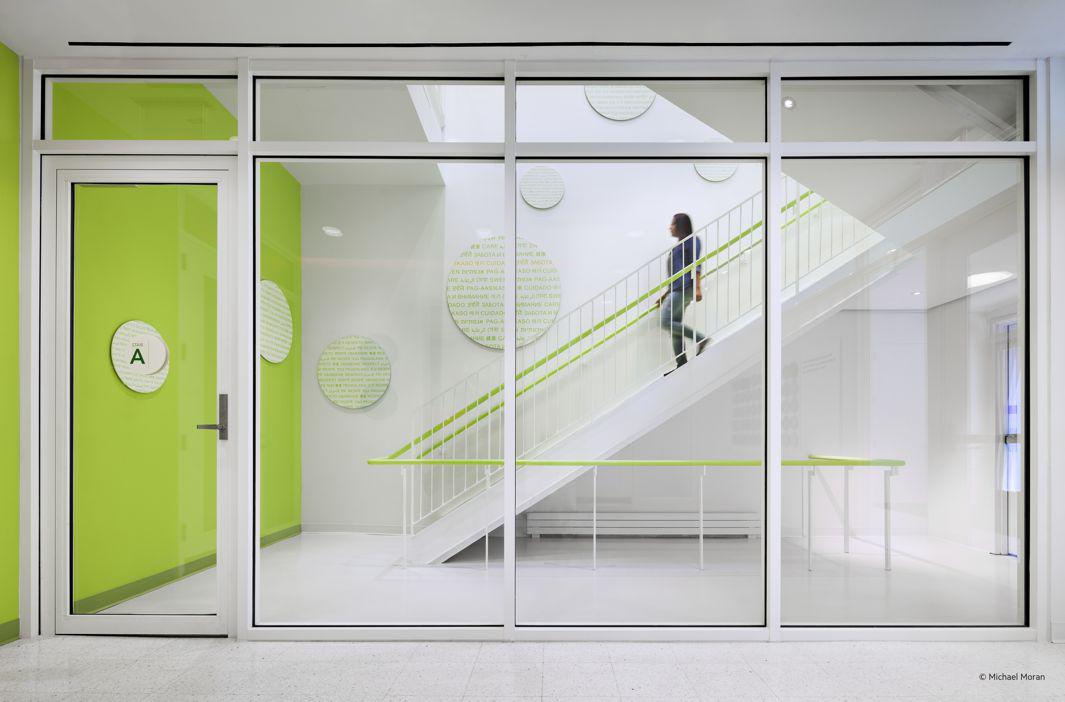
Michael Moran Photography Inc.
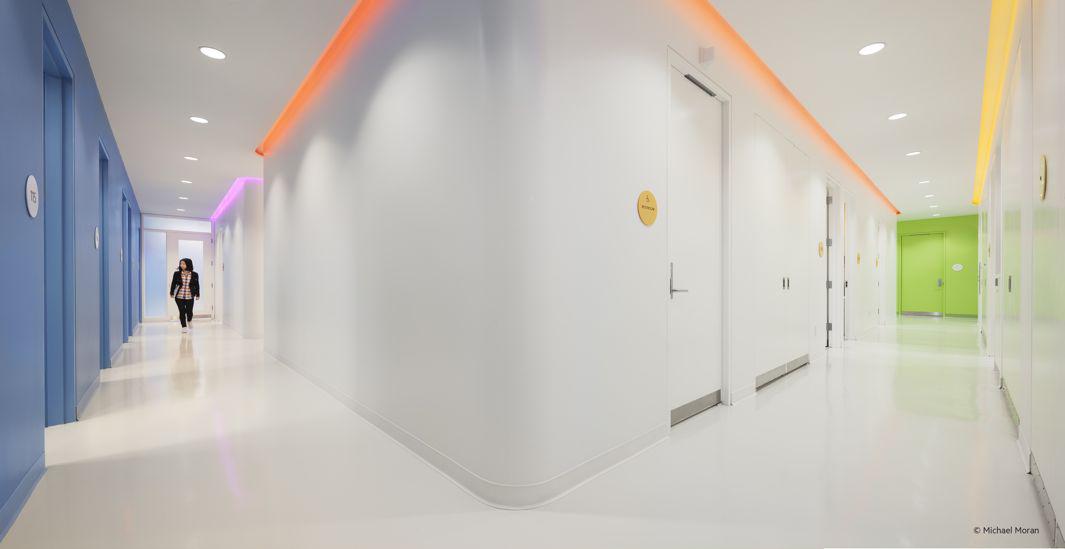
Michael Moran Photography Inc.
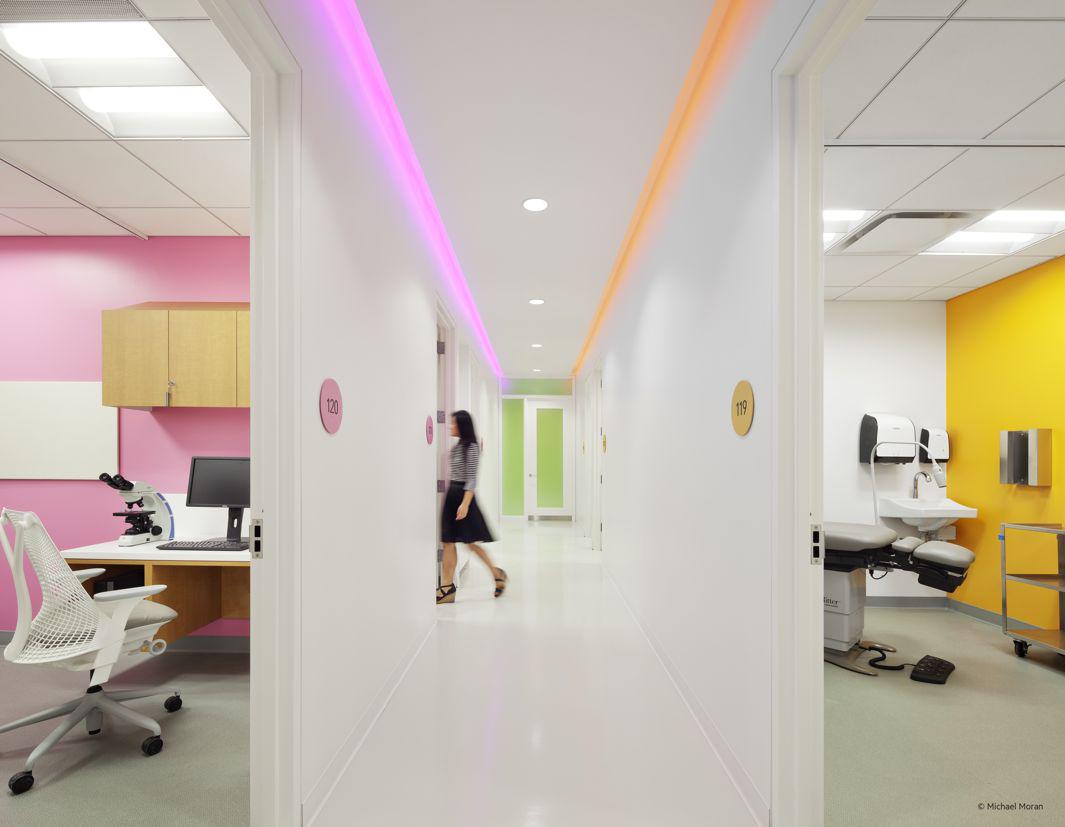
Michael Moran Photography Inc.
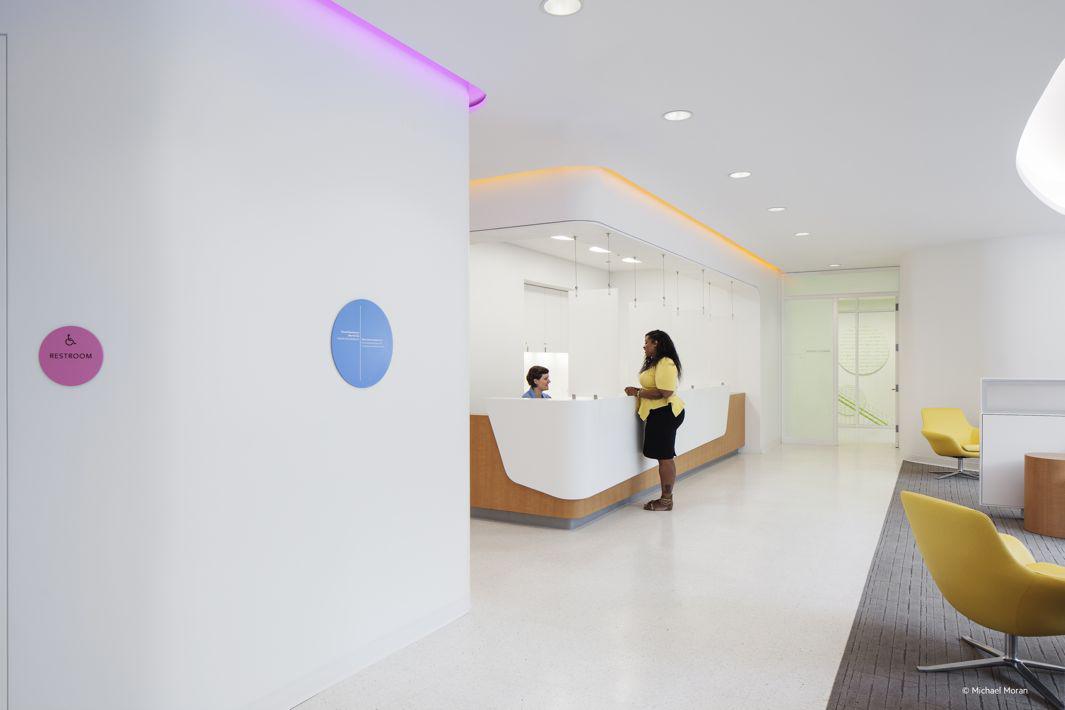
Michael Moran Photography Inc.
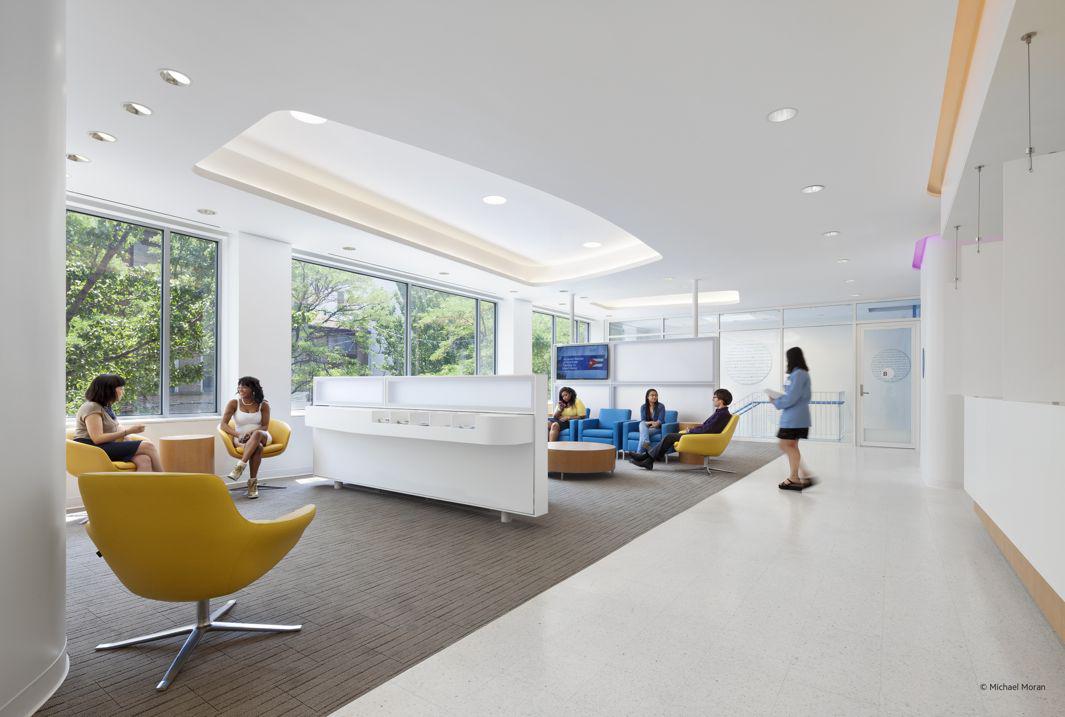
Michael Moran Photography Inc.
The architects said in a project description that Planned Parenthood of New York City sought a design that would “evoke respect for patient dignity and individual reproductive health choice, and provide an excellent patient experience, particularly for the youth in the borough,” calling it “a model for future reproductive health facilities.”
