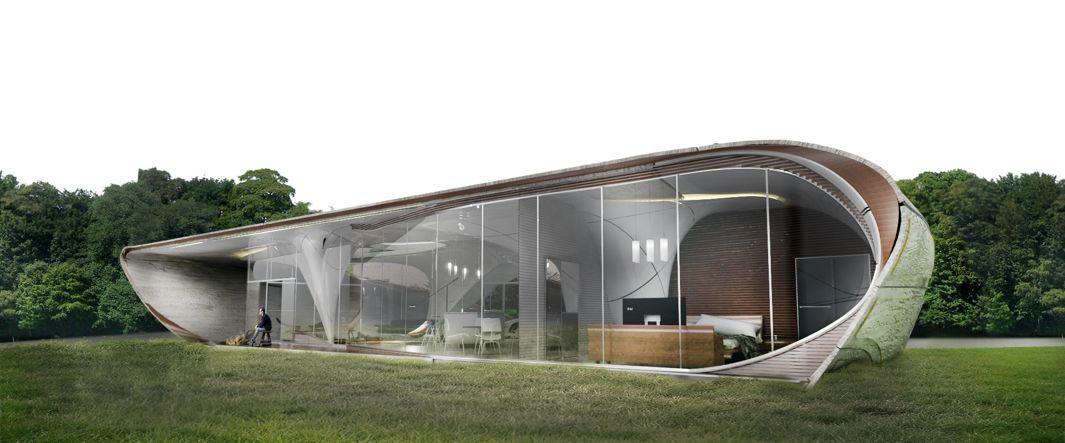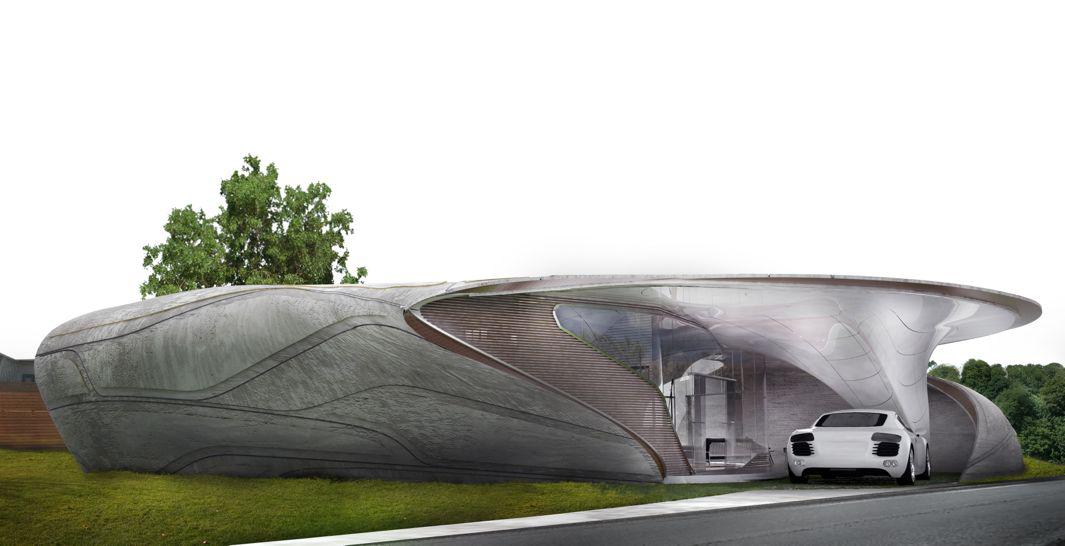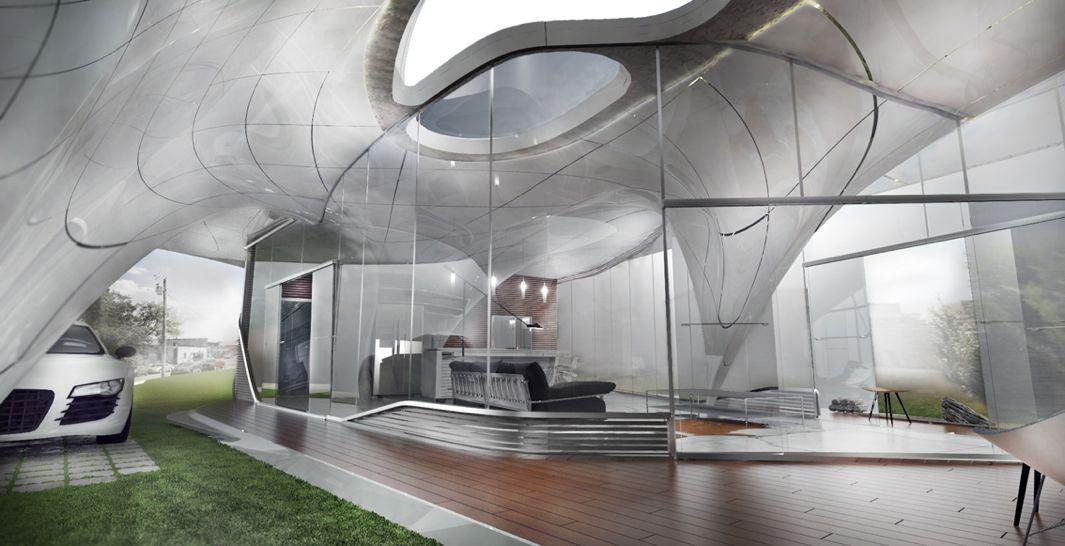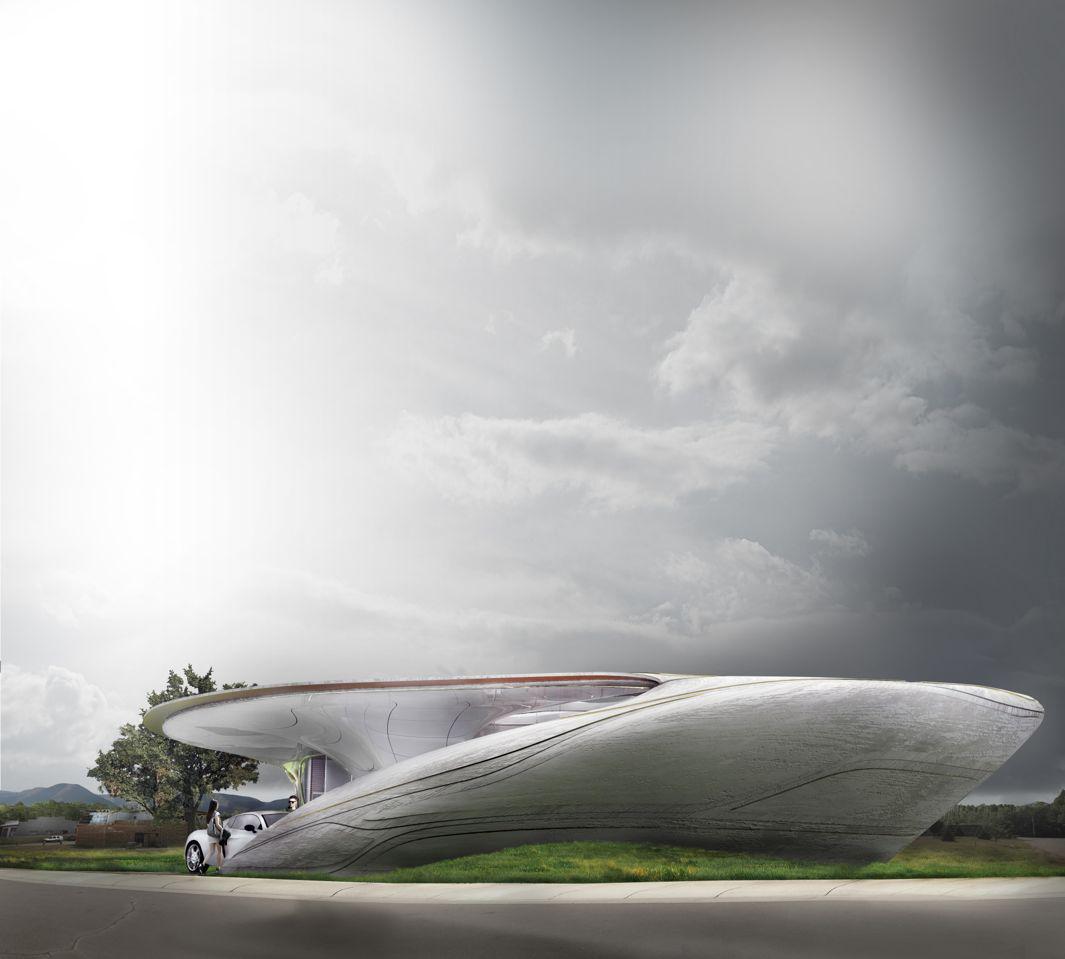Design consultancy WATG’s Urban Architecture Studio recently won first prize for the Freeform Home Design Challenge, a competition to design the world’s first free-form 3-D-printed house.
Sponsored by Chattanooga, Tennessee–based Branch Technology, the challenge consisted of designing a 600- to 800-square-foot one-bedroom home that would “rethink traditional architectural aesthetics, ergonomics, construction, building systems, and structure from the ground up,” the organizers write in a press release, including materials, structure, mechanical, electrical, plumbing, lighting and passive solar design.

Daniel Caven/WATG Chicago Urban Architecture Studio
Daniel Caven, Chris Hurst, Miguel Alvarez, and Brent Watanabe of WATG’s Chicago-based team named their winning design “Curve Appeal,” with an “interior core” and an “exterior skin” that address the design brief while creating “an organic presence.”
WATG Senior Designer Miguel Alvarez said in an email that the design was a response to the “needs of a house where the curves could form both the primary structure and also exterior enclosure in one sleek, fluid like design.”

Daniel Caven/WATG Chicago Urban Architecture Studio
The interior core is a 3-D-printed “cellular matrix consisting of plastic and carbon fiber,” Alvarez said. The exterior shell is covered with “expanding foam and concrete” as well as standard glazing. The interior is constructed from a combination of glass fiber–reinforced gypsum and glass fiber–reinforced concrete panels that “finish the interior surfaces and adds a light and lofty humane feeling to the space,” he said.
When asked to anticipate what would be the greatest challenges in realizing the design of the 3-D-printed house, Alvarez pointed out what the press release did not.

Daniel Caven/WATG Chicago Urban Architecture Studio
“The technology isn’t at a point where the entire house can be printed from a single machine and will require the combination of 3-D printing and more conventional construction,” he said. “One of the biggest challenges will be successfully hybridizing the two systems into a single house.”
Alvarez said it was too early to determine how long the printing process would take or the estimated cost of the build. The house is being built as a prototype and is expected to begin 3-D printing in 2017.
