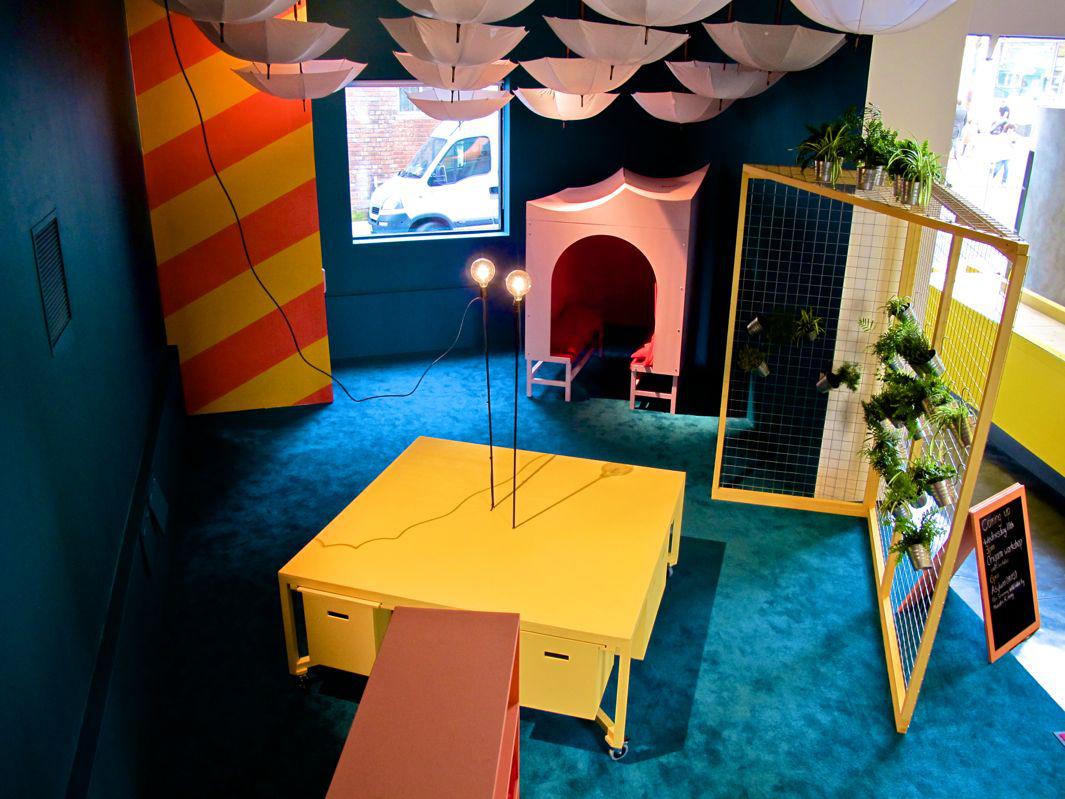What would a psychiatric ward look like if patients designed it?
That is the question behind “Madlove: A Designer Asylum” from British artist and activist James Leadbitter (aka “the vacuum cleaner”). Leadbitter—whose work has been exhibited at venues including the Tate Modern and Chicago’s Museum of Contemporary Art—has endured stays in many public hospital psychiatric wards during his long struggle with mental illness.
Convinced that psychiatric wards’ bland, bad design directly affects patients like himself, Leadbitter and collaborator Hannah Hull spent months conducting workshops around the U.K. to crowdsource ideas from more than 300 patients, psychiatrists, architects, and designers on how to build visually appealing, patient-centered spaces in place of grim and institutional settings. Leadbitter told me in an email that the feedback was wide-ranging, including one memorable comment from a young man in Birmingham, England, who said: “All I want is a room with Fabergé eggs and a hammer.”

Courtesy of James Leadbitter
Earlier this month, a beta version of “Madlove” opened at the Foundation for Art and Creative Technology in Liverpool, England, where it will remain until May 17 as a testing ground for the concept. Created with support from the Wellcome Trust in collaboration with the British Psychological Society, the space was developed with assistance from architectural designer James Christian and Benjamin Koslowski, a designer and Ph.D. researcher at London’s Royal College of Art. Leadbitter called it “a playful and exciting space for redesigning madness, a utopian attempt at what a mental health hospital could be like.”
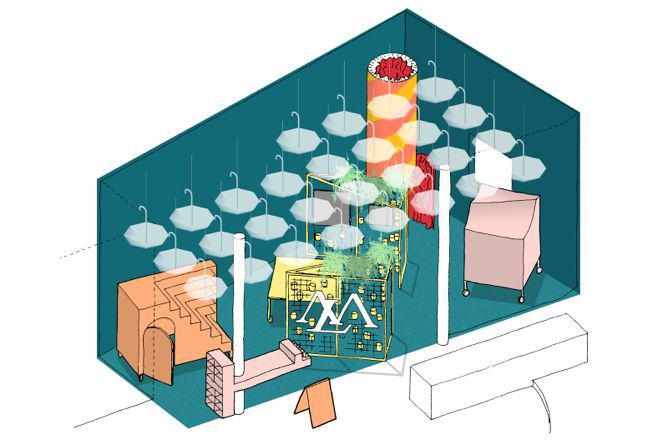
Courtesy of James Christian
The installation features a series of colorful, bold structures in an “inviting” environment of “sumptuous” teal carpet, Christian wrote in an email. Each structure, he said, is an abstract interpretation of the feedback from the workshops, designed to offer varying levels “of privacy and intimacy ranging from total isolation to complete togetherness.”
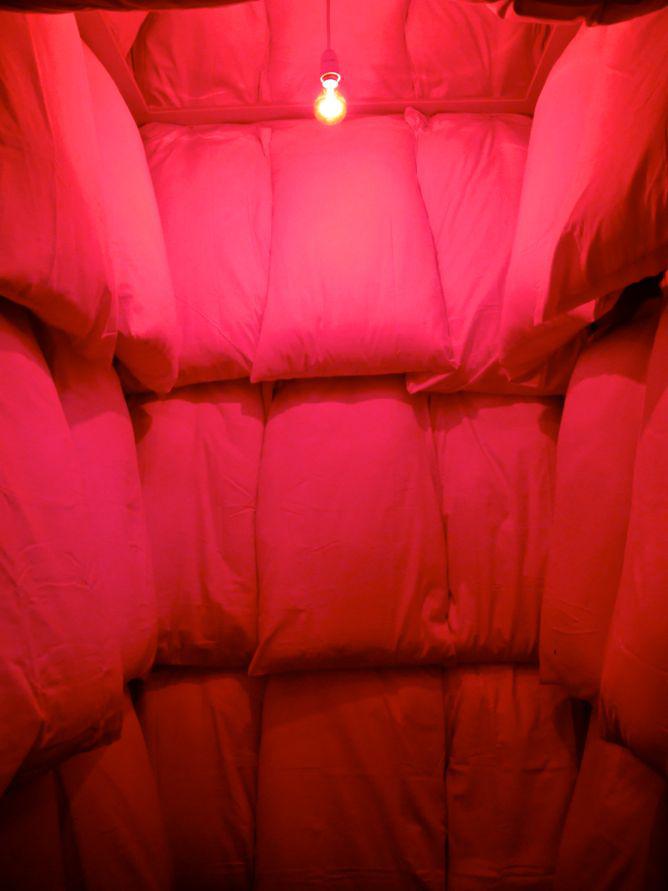
Courtesy of James Christian/James Leadbitter
Christian describes the Cooling Tower, with its orange-striped exterior and red pillow-lined interior as “a humorous twist on the padded cell.” Soundproof, it allows people privacy to retreat, scream, shout, “and generally let off some steam,” he said, adding that the interior has been likened to a “warm, inviting bosom,” an “angry esophagus,” and more.
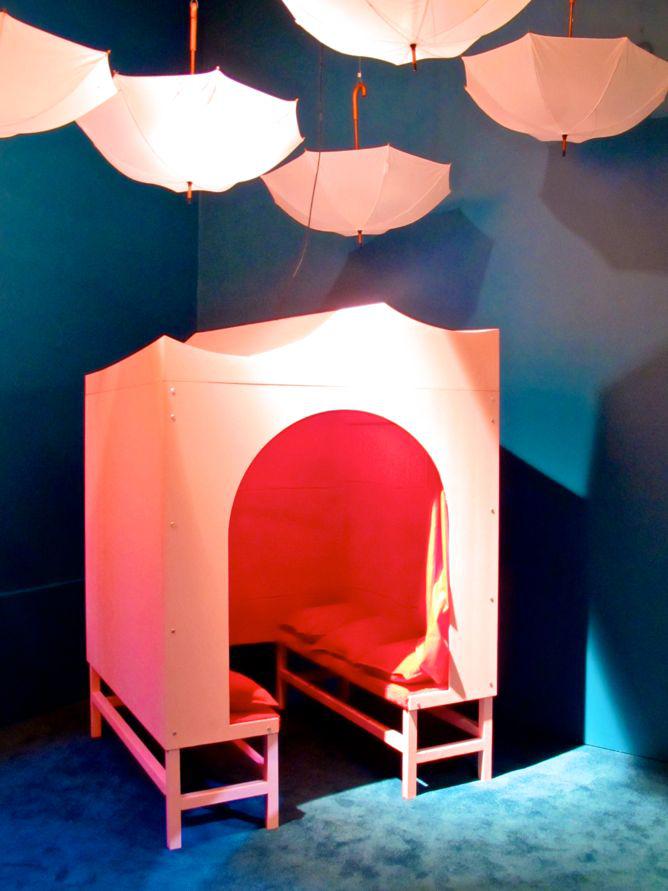
Courtesy of James Christian/James Leadbitter
The Turkish Delight is a pastel-pink structure with a tufted red anechoic interior built as a discussion space for two to four people. The acoustics sound “as if you are whispering directly in the ear of your companion,” Christian said.
The Oasis (top) is a large activity table built for togetherness and set behind a screen planted with fragrant greenery and herbs.
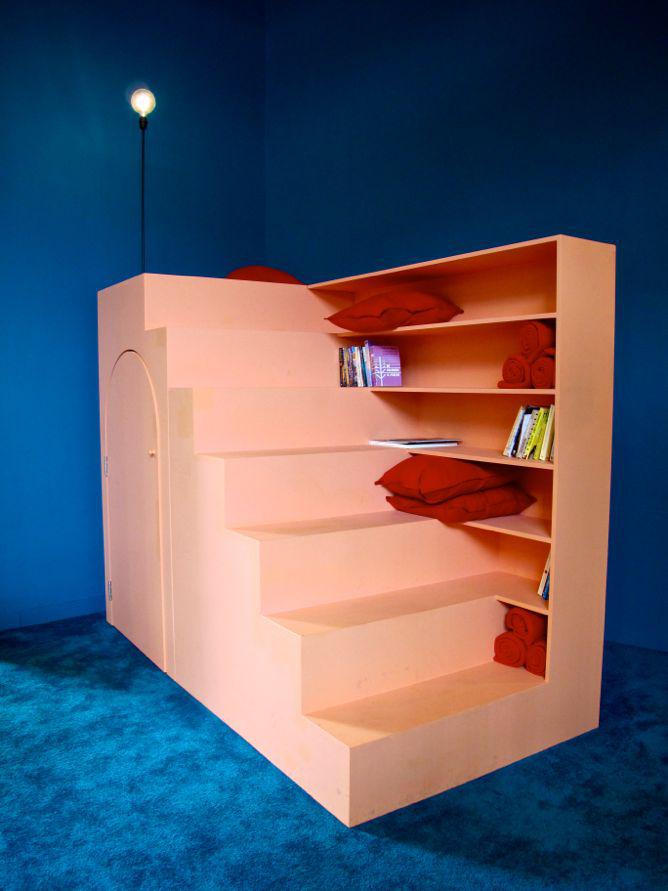
Courtesy of James Leadbitter
The Staircase to Nowhere is a “multifunctional object that offers the opportunity to retreat from the activity below while still remaining part of the action,” Christian said. Steps have integrated bookshelves that house a library on maintaining mental health. A cupboard under the stairs is used for storage or as a temporary hideaway.
The space is covered by a canopy of upturned umbrellas upon which users can project their choice of weather. A welcome desk includes bottles containing pleasing scents like calming lavender to make the place smell good.
“This is only a small glimpse of a project that has huge potential to influence the way we think about the design of mental health care environments,” Christian says. “The challenge now is to raise the funding required to develop the project on a much larger scale.”
